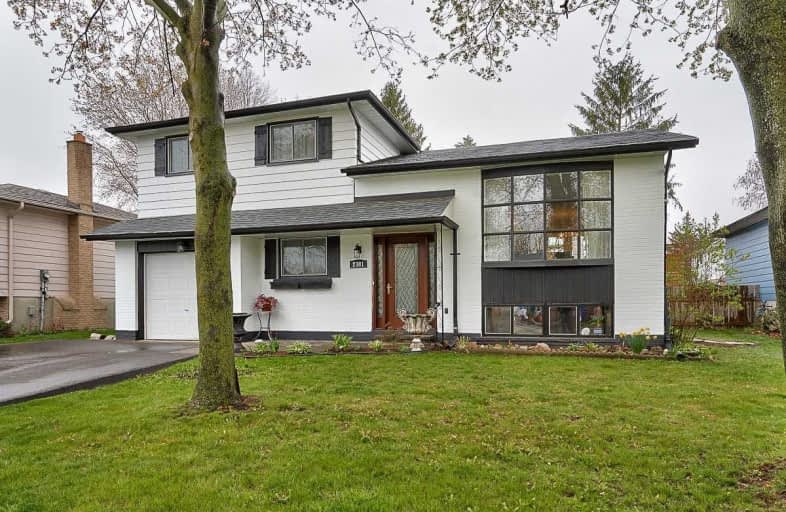
École élémentaire Patricia-Picknell
Elementary: Public
2.37 km
Brookdale Public School
Elementary: Public
2.92 km
Gladys Speers Public School
Elementary: Public
1.06 km
St Joseph's School
Elementary: Catholic
2.68 km
Eastview Public School
Elementary: Public
0.58 km
St Dominics Separate School
Elementary: Catholic
0.14 km
Robert Bateman High School
Secondary: Public
4.16 km
Abbey Park High School
Secondary: Public
4.24 km
Garth Webb Secondary School
Secondary: Public
4.84 km
St Ignatius of Loyola Secondary School
Secondary: Catholic
5.06 km
Thomas A Blakelock High School
Secondary: Public
2.80 km
St Thomas Aquinas Roman Catholic Secondary School
Secondary: Catholic
4.94 km





