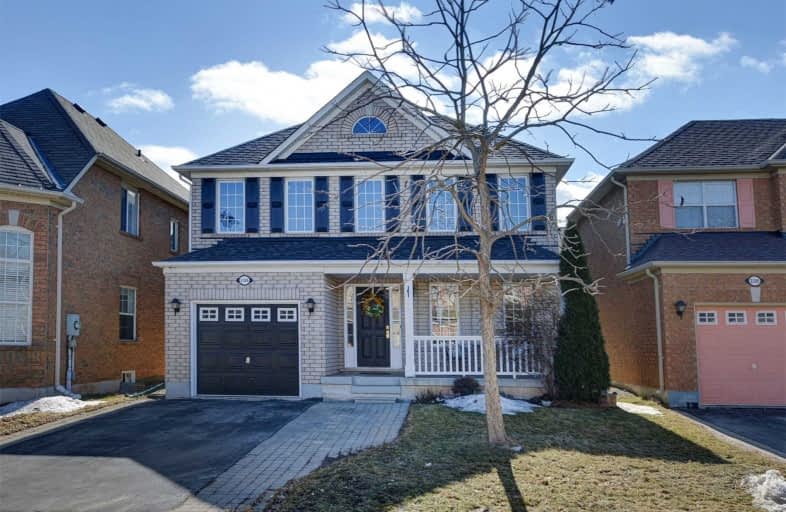Sold on May 21, 2019
Note: Property is not currently for sale or for rent.

-
Type: Detached
-
Style: 2-Storey
-
Size: 1500 sqft
-
Lot Size: 36.09 x 80.38 Feet
-
Age: No Data
-
Taxes: $4,116 per year
-
Days on Site: 56 Days
-
Added: Sep 07, 2019 (1 month on market)
-
Updated:
-
Last Checked: 3 hours ago
-
MLS®#: W4395685
-
Listed By: Sutton group quantum realty inc., brokerage
Hot Price For This Hot Home With All The Bells And Whistles: Eat In Kitchen, Main Floor Family, Open Concept Living/Dining,Master Ensuite & Walk In Closet Plus Finished Bsmt.Superb Finishes Featuring Cherry Hardwood Floors,Solid Wood Kit Cabinets, Granite Counters.Recent Upgrades Incl Baths, Roof, Kit Backsplash.Fantastic School District And A Location Mins To Trails, Shopping, Parks,New Hospital, Transit, Highways++ A Perfect Home For Any Family.
Extras
Ss Fridge,Stove,Built In Dishwasher,Washer,Dryer, Built In Blinds & All Window Coverings,Cvac,Cair,Gas Fireplace, All Elec Light Fixtures,Gazebo On Back Deck (With Cover),Gdo & Remote,Rented Water Heater.
Property Details
Facts for 2386 Falkland Crescent, Oakville
Status
Days on Market: 56
Last Status: Sold
Sold Date: May 21, 2019
Closed Date: Aug 15, 2019
Expiry Date: Jun 15, 2019
Sold Price: $880,000
Unavailable Date: May 21, 2019
Input Date: Mar 27, 2019
Property
Status: Sale
Property Type: Detached
Style: 2-Storey
Size (sq ft): 1500
Area: Oakville
Community: West Oak Trails
Availability Date: August Tba
Inside
Bedrooms: 3
Bedrooms Plus: 1
Bathrooms: 4
Kitchens: 1
Rooms: 9
Den/Family Room: Yes
Air Conditioning: Central Air
Fireplace: Yes
Laundry Level: Lower
Central Vacuum: Y
Washrooms: 4
Building
Basement: Finished
Heat Type: Forced Air
Heat Source: Gas
Exterior: Brick
UFFI: No
Energy Certificate: N
Green Verification Status: N
Water Supply: Municipal
Physically Handicapped-Equipped: N
Special Designation: Unknown
Retirement: N
Parking
Driveway: Private
Garage Spaces: 1
Garage Type: Attached
Covered Parking Spaces: 2
Total Parking Spaces: 3
Fees
Tax Year: 2018
Tax Legal Description: Lot 123 Plan 20M 869
Taxes: $4,116
Land
Cross Street: Upper Middle And 4th
Municipality District: Oakville
Fronting On: West
Pool: None
Sewer: Sewers
Lot Depth: 80.38 Feet
Lot Frontage: 36.09 Feet
Zoning: Residential
Additional Media
- Virtual Tour: http://tour.douglens.ca/ub/129659
Rooms
Room details for 2386 Falkland Crescent, Oakville
| Type | Dimensions | Description |
|---|---|---|
| Living Main | 3.05 x 6.10 | Hardwood Floor, Picture Window, Open Concept |
| Dining Main | 3.05 x 6.10 | Hardwood Floor, O/Looks Living, Open Concept |
| Kitchen Main | 3.35 x 4.37 | Ceramic Floor, W/O To Deck, O/Looks Family |
| Family Main | 3.35 x 4.27 | Hardwood Floor, Fireplace, O/Looks Garden |
| Master 2nd | 3.39 x 4.27 | Broadloom, 4 Pc Ensuite, W/I Closet |
| 2nd Br 2nd | 3.35 x 3.70 | Broadloom, Large Closet |
| 3rd Br 2nd | 3.00 x 3.45 | Broadloom, Large Closet |
| 4th Br Bsmt | 3.26 x 5.33 | Laminate, Window |
| Rec Bsmt | 3.00 x 5.82 | Laminate, Window |
| XXXXXXXX | XXX XX, XXXX |
XXXX XXX XXXX |
$XXX,XXX |
| XXX XX, XXXX |
XXXXXX XXX XXXX |
$XXX,XXX |
| XXXXXXXX XXXX | XXX XX, XXXX | $880,000 XXX XXXX |
| XXXXXXXX XXXXXX | XXX XX, XXXX | $888,000 XXX XXXX |

Our Lady of Peace School
Elementary: CatholicSt. Teresa of Calcutta Elementary School
Elementary: CatholicSt. John Paul II Catholic Elementary School
Elementary: CatholicEmily Carr Public School
Elementary: PublicForest Trail Public School (Elementary)
Elementary: PublicWest Oak Public School
Elementary: PublicGary Allan High School - Oakville
Secondary: PublicÉSC Sainte-Trinité
Secondary: CatholicAbbey Park High School
Secondary: PublicGarth Webb Secondary School
Secondary: PublicSt Ignatius of Loyola Secondary School
Secondary: CatholicHoly Trinity Catholic Secondary School
Secondary: Catholic- 3 bath
- 3 bed
2189 Shorncliffe Boulevard, Oakville, Ontario • L6M 3X2 • West Oak Trails



