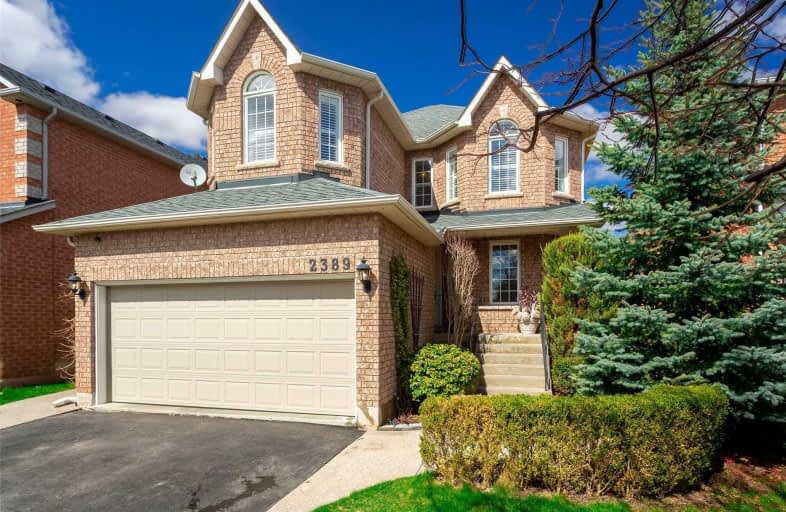Sold on May 05, 2019
Note: Property is not currently for sale or for rent.

-
Type: Detached
-
Style: 2-Storey
-
Lot Size: 41.6 x 112.15 Feet
-
Age: 16-30 years
-
Taxes: $4,959 per year
-
Days on Site: 9 Days
-
Added: Sep 07, 2019 (1 week on market)
-
Updated:
-
Last Checked: 3 hours ago
-
MLS®#: W4429871
-
Listed By: Re/max realty enterprises inc., brokerage
Amazing Value For This Beautiful 4 Bedroom Home In Highly Desirable Neighbourhood.Total Living Space On All 3 Levels 2845Sq.Modern Upgraded Eat-In Kitchen With Walk -Out To Large Deck. Family Room Features Stone Wall With Fireplace And Pot Lights. Crystal Chandelier In Din/Liv Room Great For Entertaining.Basement Is Every Men's/Teenager's Dream Come True Space Which Includes Rec Room W/ Wiring For Home Theatre Sound,Office, Wet Bar And 3 Pc Bathroom.
Extras
Ss Kitchen Appliances Incl.: Fridge, Stove, Dishwasher, In Laundry Room Washer And Dryer, All Existing Window Coverings, All Electrical Fixtures, C/Air, C/Vac. Front And Backyard Sprinklers System
Property Details
Facts for 2389 Gladstone Avenue, Oakville
Status
Days on Market: 9
Last Status: Sold
Sold Date: May 05, 2019
Closed Date: Aug 02, 2019
Expiry Date: Jul 26, 2019
Sold Price: $1,135,000
Unavailable Date: May 05, 2019
Input Date: Apr 26, 2019
Property
Status: Sale
Property Type: Detached
Style: 2-Storey
Age: 16-30
Area: Oakville
Community: River Oaks
Availability Date: 90 Days+
Inside
Bedrooms: 4
Bedrooms Plus: 1
Bathrooms: 4
Kitchens: 1
Rooms: 8
Den/Family Room: Yes
Air Conditioning: Central Air
Fireplace: Yes
Laundry Level: Main
Central Vacuum: Y
Washrooms: 4
Building
Basement: Finished
Heat Type: Forced Air
Heat Source: Gas
Exterior: Brick
Elevator: N
Water Supply: Municipal
Physically Handicapped-Equipped: N
Special Designation: Unknown
Other Structures: Garden Shed
Parking
Driveway: Pvt Double
Garage Spaces: 2
Garage Type: Attached
Covered Parking Spaces: 4
Total Parking Spaces: 6
Fees
Tax Year: 2018
Tax Legal Description: Lot 12, Plan 20M695. S/T Right H743169 Until The L
Taxes: $4,959
Land
Cross Street: Dundas And Neyagawa
Municipality District: Oakville
Fronting On: East
Parcel Number: 249240785
Pool: None
Sewer: Sewers
Lot Depth: 112.15 Feet
Lot Frontage: 41.6 Feet
Additional Media
- Virtual Tour: https://youtu.be/ItrBflS07Zg
Rooms
Room details for 2389 Gladstone Avenue, Oakville
| Type | Dimensions | Description |
|---|---|---|
| Living Ground | 3.02 x 5.56 | Combined W/Dining, Hardwood Floor, Bay Window |
| Family Ground | 3.27 x 5.22 | Pot Lights, Gas Fireplace, California Shutters |
| Kitchen Ground | 3.21 x 5.49 | Backsplash, Stainless Steel Appl, Granite Counter |
| Foyer Ground | 2.04 x 4.85 | Hardwood Floor, 2 Pc Bath, B/I Closet |
| Master 2nd | 3.28 x 5.47 | Hardwood Floor, W/I Closet, 5 Pc Ensuite |
| 2nd Br 2nd | 3.11 x 3.75 | Hardwood Floor, Double Closet |
| 3rd Br 2nd | 3.07 x 3.64 | Hardwood Floor, Double Closet |
| 4th Br 2nd | 3.01 x 3.21 | Hardwood Floor, Double Closet |
| Rec Bsmt | 3.07 x 8.35 | Laminate, L-Shaped Room, Wet Bar |
| 5th Br Bsmt | 2.91 x 3.65 | Laminate |

| XXXXXXXX | XXX XX, XXXX |
XXXX XXX XXXX |
$X,XXX,XXX |
| XXX XX, XXXX |
XXXXXX XXX XXXX |
$X,XXX,XXX |
| XXXXXXXX XXXX | XXX XX, XXXX | $1,135,000 XXX XXXX |
| XXXXXXXX XXXXXX | XXX XX, XXXX | $1,150,000 XXX XXXX |

St. Gregory the Great (Elementary)
Elementary: CatholicOur Lady of Peace School
Elementary: CatholicSt. Teresa of Calcutta Elementary School
Elementary: CatholicRiver Oaks Public School
Elementary: PublicOodenawi Public School
Elementary: PublicWest Oak Public School
Elementary: PublicGary Allan High School - Oakville
Secondary: PublicGary Allan High School - STEP
Secondary: PublicAbbey Park High School
Secondary: PublicGarth Webb Secondary School
Secondary: PublicSt Ignatius of Loyola Secondary School
Secondary: CatholicHoly Trinity Catholic Secondary School
Secondary: Catholic
