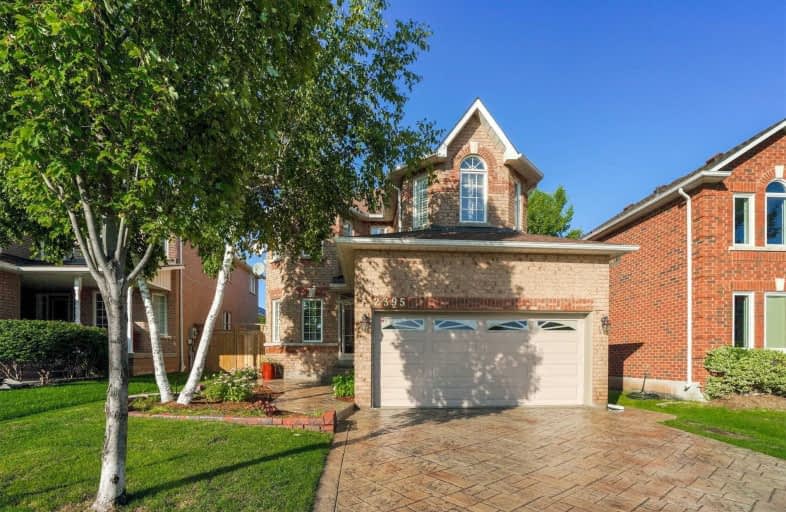
St. Gregory the Great (Elementary)
Elementary: Catholic
1.67 km
Our Lady of Peace School
Elementary: Catholic
0.54 km
St. Teresa of Calcutta Elementary School
Elementary: Catholic
1.31 km
Oodenawi Public School
Elementary: Public
1.28 km
Forest Trail Public School (Elementary)
Elementary: Public
1.63 km
West Oak Public School
Elementary: Public
1.57 km
Gary Allan High School - Oakville
Secondary: Public
3.10 km
Gary Allan High School - STEP
Secondary: Public
3.10 km
Abbey Park High School
Secondary: Public
2.89 km
Garth Webb Secondary School
Secondary: Public
3.26 km
St Ignatius of Loyola Secondary School
Secondary: Catholic
2.03 km
Holy Trinity Catholic Secondary School
Secondary: Catholic
1.71 km
$
$1,368,888
- 3 bath
- 4 bed
- 1500 sqft
1208 Old Oak Drive, Oakville, Ontario • L6M 3K6 • West Oak Trails
$
$1,100,000
- 2 bath
- 3 bed
- 1100 sqft
1224 Richards Crescent, Oakville, Ontario • L6H 1R3 • College Park














