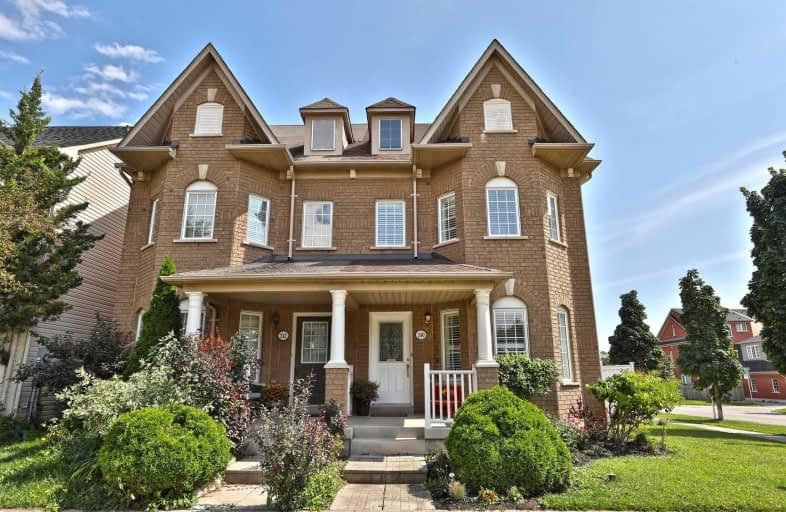Sold on Sep 19, 2019
Note: Property is not currently for sale or for rent.

-
Type: Semi-Detached
-
Style: 3-Storey
-
Size: 1500 sqft
-
Lot Size: 27.69 x 97.15 Feet
-
Age: 16-30 years
-
Taxes: $4,089 per year
-
Days on Site: 21 Days
-
Added: Sep 20, 2019 (3 weeks on market)
-
Updated:
-
Last Checked: 2 hours ago
-
MLS®#: W4560265
-
Listed By: Sutton group quantum realty inc., brokerage
37 Ft Double Width/Corner Lot Means Tremendous Opportunity For Those That Need A Teenage Hang Out, An In Law Suite, Nannies Suite Or Just An Extra Source Of Income - Potential To Build Above The Garage Due To Corner Lot And Extra Large Lot, Almost Double The Norm! This Beautifully Presented Property Is In Move In Condition With Nothing To Do. New High Efficiency Ac And Furnace, New Roof, New Tankless Water Heater, And Low Maintenance Vinyl Windows.
Extras
Gourmet Kitchen With Quartz Counters, New Fridge And Bosch Dishwasher. Charming Gas Fireplace, Hardwood Flooring, California Shutters, 3 Sitting Areas, Gorgeous Full Floor Master With Private/Huge Ensuite And An Amazing View. Prof Fin Basem
Property Details
Facts for 240 Gatwick Drive, Oakville
Status
Days on Market: 21
Last Status: Sold
Sold Date: Sep 19, 2019
Closed Date: Jan 06, 2020
Expiry Date: Nov 28, 2019
Sold Price: $870,000
Unavailable Date: Sep 19, 2019
Input Date: Aug 29, 2019
Property
Status: Sale
Property Type: Semi-Detached
Style: 3-Storey
Size (sq ft): 1500
Age: 16-30
Area: Oakville
Community: Uptown Core
Availability Date: Flex
Inside
Bedrooms: 3
Bathrooms: 3
Kitchens: 1
Rooms: 2
Den/Family Room: Yes
Air Conditioning: Central Air
Fireplace: Yes
Washrooms: 3
Building
Basement: Finished
Basement 2: Full
Heat Type: Forced Air
Heat Source: Gas
Exterior: Brick
Water Supply: Municipal
Special Designation: Unknown
Parking
Driveway: Pvt Double
Garage Spaces: 2
Garage Type: Detached
Total Parking Spaces: 2
Fees
Tax Year: 2019
Tax Legal Description: Pt Blk 5, 20M803, Pt 15 20R14645; Oakville. S/T Ri
Taxes: $4,089
Land
Cross Street: Trafalgar And Glenas
Municipality District: Oakville
Fronting On: South
Pool: None
Sewer: Sewers
Lot Depth: 97.15 Feet
Lot Frontage: 27.69 Feet
Lot Irregularities: 37 Ft Back, Pie Lot
Acres: < .50
Additional Media
- Virtual Tour: https://vimeopro.com/realservices2/240-gatwick-drive
Rooms
Room details for 240 Gatwick Drive, Oakville
| Type | Dimensions | Description |
|---|---|---|
| Living Ground | 3.48 x 5.69 | |
| Dining Ground | 3.48 x 5.69 | |
| Kitchen Ground | 5.13 x 6.40 | |
| 2nd Br 2nd | 2.44 x 3.91 | |
| 3rd Br 2nd | 2.57 x 3.99 | |
| Family 2nd | 5.11 x 4.52 | |
| Master 3rd | 5.13 x 5.79 | |
| Rec Bsmt | 2.74 x 4.27 | |
| Family Bsmt | 4.14 x 4.57 |
| XXXXXXXX | XXX XX, XXXX |
XXXX XXX XXXX |
$XXX,XXX |
| XXX XX, XXXX |
XXXXXX XXX XXXX |
$XXX,XXX | |
| XXXXXXXX | XXX XX, XXXX |
XXXXXXX XXX XXXX |
|
| XXX XX, XXXX |
XXXXXX XXX XXXX |
$XXX,XXX |
| XXXXXXXX XXXX | XXX XX, XXXX | $870,000 XXX XXXX |
| XXXXXXXX XXXXXX | XXX XX, XXXX | $877,777 XXX XXXX |
| XXXXXXXX XXXXXXX | XXX XX, XXXX | XXX XXXX |
| XXXXXXXX XXXXXX | XXX XX, XXXX | $877,777 XXX XXXX |

St Johns School
Elementary: CatholicRiver Oaks Public School
Elementary: PublicMunn's Public School
Elementary: PublicPost's Corners Public School
Elementary: PublicSunningdale Public School
Elementary: PublicSt Andrew Catholic School
Elementary: CatholicÉcole secondaire Gaétan Gervais
Secondary: PublicGary Allan High School - Oakville
Secondary: PublicGary Allan High School - STEP
Secondary: PublicHoly Trinity Catholic Secondary School
Secondary: CatholicIroquois Ridge High School
Secondary: PublicWhite Oaks High School
Secondary: Public- 2 bath
- 3 bed
13 Orsett Street, Oakville, Ontario • L6H 2N8 • College Park



