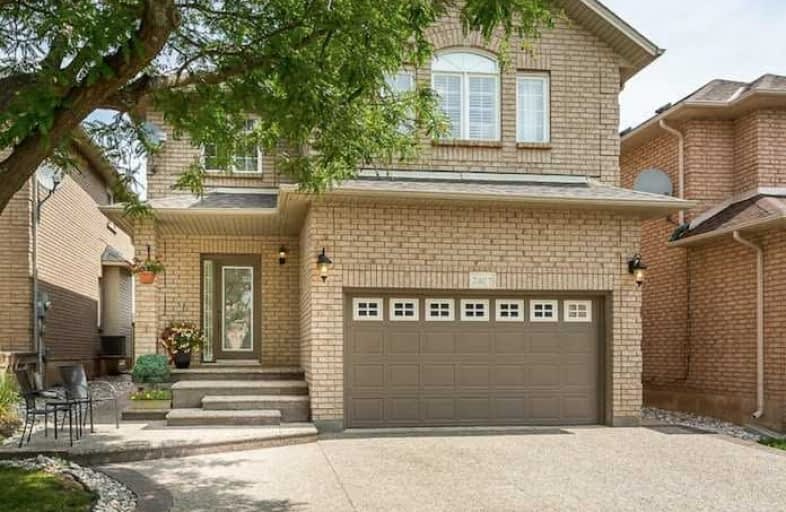Sold on Mar 24, 2019
Note: Property is not currently for sale or for rent.

-
Type: Detached
-
Style: 2-Storey
-
Lot Size: 35.1 x 108.27 Feet
-
Age: No Data
-
Taxes: $5,079 per year
-
Days on Site: 10 Days
-
Added: Mar 14, 2019 (1 week on market)
-
Updated:
-
Last Checked: 1 hour ago
-
MLS®#: W4382558
-
Listed By: Ipro realty ltd., brokerage
Absolute Beauty!Oakville Pride!Fully Upgraded Top2Bottom! Finished Legal Bsmt Separate Walkout Entrance.Almost 3000Sq.Ft Living Space,Very Bright.New Kitchen & Backsplash,Quartz Counter & Island.Hickory Hardwood Floor,Led Potlights,Crown Moldings,Coffered Ceiling.S/S Topline Appliances Jenn-Air & Esko,8Ft Solid Core Doors,Smooth 9Ft Main Level Ceilings,Big Deck With Pergola,New Shingles, New Furnace And New Driveway. Basement Occupied $1200 Paying Rent
Extras
S/S Fridge, S/S Gas Stove,B/I Dishwasher,Washer, Dryer.Basement Fridge & Stove. All Elf's,Window Coverings.Gdo Central A/C.Curtain Not Included.Basement Occupied Paying 1200,Willing To Stay/Vacate. Bsmt(Tenante Portion) Showing On Request.
Property Details
Facts for 2407 Valley Heights Crescent, Oakville
Status
Days on Market: 10
Last Status: Sold
Sold Date: Mar 24, 2019
Closed Date: Jul 01, 2019
Expiry Date: Jul 14, 2019
Sold Price: $1,130,000
Unavailable Date: Mar 24, 2019
Input Date: Mar 14, 2019
Property
Status: Sale
Property Type: Detached
Style: 2-Storey
Area: Oakville
Community: River Oaks
Availability Date: Tba
Inside
Bedrooms: 4
Bedrooms Plus: 1
Bathrooms: 4
Kitchens: 1
Kitchens Plus: 1
Rooms: 9
Den/Family Room: Yes
Air Conditioning: Central Air
Fireplace: Yes
Laundry Level: Upper
Washrooms: 4
Building
Basement: Apartment
Basement 2: Sep Entrance
Heat Type: Forced Air
Heat Source: Gas
Exterior: Brick
Water Supply: Municipal
Special Designation: Unknown
Parking
Driveway: Private
Garage Spaces: 2
Garage Type: Attached
Covered Parking Spaces: 4
Fees
Tax Year: 2018
Tax Legal Description: Lot 144, Plan 20M725 Town Of Oakville
Taxes: $5,079
Highlights
Feature: Golf
Feature: Hospital
Feature: Library
Feature: Park
Feature: Public Transit
Feature: School
Land
Cross Street: Dundas & Neyagawa
Municipality District: Oakville
Fronting On: East
Pool: None
Sewer: Sewers
Lot Depth: 108.27 Feet
Lot Frontage: 35.1 Feet
Additional Media
- Virtual Tour: https://tours.myvirtualhome.ca/1090768?idx=1
Rooms
Room details for 2407 Valley Heights Crescent, Oakville
| Type | Dimensions | Description |
|---|---|---|
| Living Main | 3.63 x 5.52 | Hardwood Floor, Crown Moulding, Pot Lights |
| Dining Main | 5.42 x 3.36 | Hardwood Floor, Combined W/Living, Pot Lights |
| Family Main | 3.75 x 4.55 | Hardwood Floor, Coffered Ceiling, Large Window |
| Kitchen Main | 3.94 x 4.86 | Porcelain Floor, Stainless Steel Ap, Backsplash |
| Master 2nd | 4.58 x 5.41 | Broadloom, W/I Closet, 5 Pc Bath |
| 2nd Br 2nd | 3.20 x 4.10 | Broadloom, Cathedral Ceiling, Window |
| 3rd Br 2nd | 3.06 x 3.63 | Broadloom, Closet, Window |
| 4th Br 2nd | 2.86 x 3.50 | Broadloom, Closet, Window |
| 5th Br Bsmt | 2.90 x 3.10 | Broadloom, Closet, Window |
| Media/Ent Bsmt | 3.48 x 4.78 | Broadloom, Fireplace, Pot Lights |
| Kitchen Bsmt | 3.56 x 3.96 | Laminate, Combined W/Living, Pot Lights |
| Office Bsmt | 3.00 x 3.37 | Laminate |
| XXXXXXXX | XXX XX, XXXX |
XXXX XXX XXXX |
$X,XXX,XXX |
| XXX XX, XXXX |
XXXXXX XXX XXXX |
$X,XXX,XXX |
| XXXXXXXX XXXX | XXX XX, XXXX | $1,130,000 XXX XXXX |
| XXXXXXXX XXXXXX | XXX XX, XXXX | $1,149,900 XXX XXXX |

St. Gregory the Great (Elementary)
Elementary: CatholicOur Lady of Peace School
Elementary: CatholicSt. Teresa of Calcutta Elementary School
Elementary: CatholicOodenawi Public School
Elementary: PublicForest Trail Public School (Elementary)
Elementary: PublicWest Oak Public School
Elementary: PublicGary Allan High School - Oakville
Secondary: PublicÉSC Sainte-Trinité
Secondary: CatholicAbbey Park High School
Secondary: PublicGarth Webb Secondary School
Secondary: PublicSt Ignatius of Loyola Secondary School
Secondary: CatholicHoly Trinity Catholic Secondary School
Secondary: Catholic

