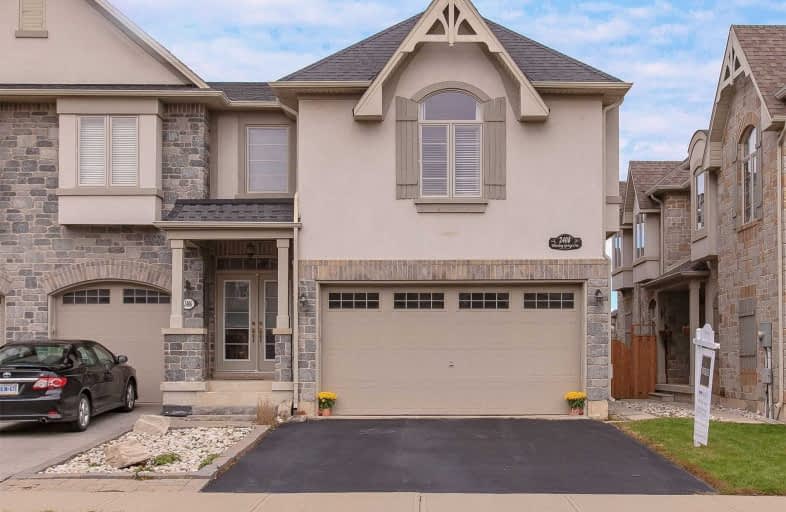Sold on Feb 10, 2019
Note: Property is not currently for sale or for rent.

-
Type: Att/Row/Twnhouse
-
Style: 2-Storey
-
Size: 1500 sqft
-
Lot Size: 23.59 x 98.43 Feet
-
Age: No Data
-
Taxes: $3,845 per year
-
Days on Site: 34 Days
-
Added: Jan 07, 2019 (1 month on market)
-
Updated:
-
Last Checked: 15 hours ago
-
MLS®#: W4331130
-
Listed By: Re/max aboutowne realty corp., brokerage
Gorgeous Freehold End Unit Town Home W/Double Car Garage In Family Friendly Westmount & Mins To New Oakville Hospital. Walk To Parks & Top Rated Schools.Pkg For 4 Cars. Spacious & Bright Featuring 3 Large Bedrms, Master W/Numerous Windows, Large Walk-In Closet & Spacious 4Pc Bath. Main Flr Features 9'Ceilings, Hrdwd Flrs & Pot Lighting. Gourmet Kit W/Granite Counters, Large Island & Dark Extended Cabinetry. Kit Walks Out To Deck & Fenced Rear Gardens.
Extras
Inside Entry From Double Garage. Rough-In For Bathroom In Partially Finished Lower Level. Elfs, S/S Fridge, S/S Stove, S/S Built-In Dishwasher, S/S Above Range Microwave, Washer & Dryer, Gdo & Remote, Cvac (Never Used/As-Is)
Property Details
Facts for 2408 Whistling Springs Crescent, Oakville
Status
Days on Market: 34
Last Status: Sold
Sold Date: Feb 10, 2019
Closed Date: Mar 07, 2019
Expiry Date: May 03, 2019
Sold Price: $760,000
Unavailable Date: Feb 10, 2019
Input Date: Jan 07, 2019
Property
Status: Sale
Property Type: Att/Row/Twnhouse
Style: 2-Storey
Size (sq ft): 1500
Area: Oakville
Community: West Oak Trails
Availability Date: Immediate
Inside
Bedrooms: 3
Bathrooms: 3
Kitchens: 1
Rooms: 6
Den/Family Room: No
Air Conditioning: Central Air
Fireplace: No
Washrooms: 3
Building
Basement: Part Fin
Heat Type: Forced Air
Heat Source: Gas
Exterior: Brick
Exterior: Stucco/Plaster
Water Supply: Municipal
Special Designation: Unknown
Parking
Driveway: Pvt Double
Garage Spaces: 2
Garage Type: Attached
Covered Parking Spaces: 2
Fees
Tax Year: 2018
Tax Legal Description: Pt Blk 65, Plan 20M967, Pt 12 20R17449
Taxes: $3,845
Land
Cross Street: Pine Glen/ Third Lin
Municipality District: Oakville
Fronting On: West
Pool: None
Sewer: Sewers
Lot Depth: 98.43 Feet
Lot Frontage: 23.59 Feet
Additional Media
- Virtual Tour: https://youtu.be/qBvqmo_c3Hs
Rooms
Room details for 2408 Whistling Springs Crescent, Oakville
| Type | Dimensions | Description |
|---|---|---|
| Living Main | 4.22 x 5.23 | |
| Dining Main | 2.36 x 3.10 | |
| Kitchen Main | 2.87 x 3.10 | |
| Master Upper | 4.11 x 5.23 | |
| Br Upper | 2.87 x 4.50 | |
| Br Upper | 3.15 x 4.17 |

| XXXXXXXX | XXX XX, XXXX |
XXXXXXXX XXX XXXX |
|
| XXX XX, XXXX |
XXXXXX XXX XXXX |
$XXX,XXX | |
| XXXXXXXX | XXX XX, XXXX |
XXXX XXX XXXX |
$XXX,XXX |
| XXX XX, XXXX |
XXXXXX XXX XXXX |
$XXX,XXX | |
| XXXXXXXX | XXX XX, XXXX |
XXXXXXX XXX XXXX |
|
| XXX XX, XXXX |
XXXXXX XXX XXXX |
$XXX,XXX | |
| XXXXXXXX | XXX XX, XXXX |
XXXXXXX XXX XXXX |
|
| XXX XX, XXXX |
XXXXXX XXX XXXX |
$XXX,XXX |
| XXXXXXXX XXXXXXXX | XXX XX, XXXX | XXX XXXX |
| XXXXXXXX XXXXXX | XXX XX, XXXX | $778,000 XXX XXXX |
| XXXXXXXX XXXX | XXX XX, XXXX | $760,000 XXX XXXX |
| XXXXXXXX XXXXXX | XXX XX, XXXX | $778,000 XXX XXXX |
| XXXXXXXX XXXXXXX | XXX XX, XXXX | XXX XXXX |
| XXXXXXXX XXXXXX | XXX XX, XXXX | $799,999 XXX XXXX |
| XXXXXXXX XXXXXXX | XXX XX, XXXX | XXX XXXX |
| XXXXXXXX XXXXXX | XXX XX, XXXX | $814,000 XXX XXXX |

ÉIC Sainte-Trinité
Elementary: CatholicSt Joan of Arc Catholic Elementary School
Elementary: CatholicCaptain R. Wilson Public School
Elementary: PublicSt. John Paul II Catholic Elementary School
Elementary: CatholicEmily Carr Public School
Elementary: PublicForest Trail Public School (Elementary)
Elementary: PublicÉSC Sainte-Trinité
Secondary: CatholicAbbey Park High School
Secondary: PublicCorpus Christi Catholic Secondary School
Secondary: CatholicGarth Webb Secondary School
Secondary: PublicSt Ignatius of Loyola Secondary School
Secondary: CatholicHoly Trinity Catholic Secondary School
Secondary: Catholic
