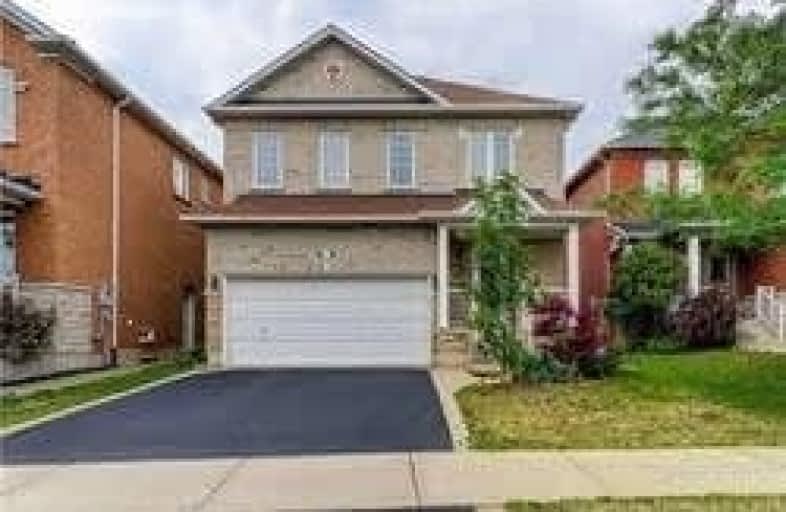Sold on Jan 31, 2019
Note: Property is not currently for sale or for rent.

-
Type: Detached
-
Style: 2-Storey
-
Size: 2000 sqft
-
Lot Size: 36.84 x 113.88 Feet
-
Age: 6-15 years
-
Taxes: $5,504 per year
-
Days on Site: 23 Days
-
Added: Jan 08, 2019 (3 weeks on market)
-
Updated:
-
Last Checked: 13 hours ago
-
MLS®#: W4332364
-
Listed By: Royal lepage united realty, brokerage
Stunning & Charm Detached In Neyagawa East Location On A Quiet Family Friendly Cres. Incl Formal Living/Dining Rm With New Handscraped Hdwd Floors, Sun- Drenched Kitchen/Granite With New Gorgeous Porcelain Tiles. Spacious Bdrms, 3 Ensuite Priviliges & Compltly Finished Lower Level W/ %th Bedroom & 3 Pc Bthrm Plus Huge Rec Room For Grwng Family!All Amenities Nearby Including Oakville Hospital, Excellent Schools, Easy Access To Qew,403 & 407.
Extras
Ss Fridge,Ss Stove, B/I Ss Dw. Washer And Dryer, All Window Covs, All The Elf's, Cvac, Gdo & Remotes, Cac. Exclude: The Mirror And The Buffet In The Dining Room
Property Details
Facts for 2424 East Gate Crescent, Oakville
Status
Days on Market: 23
Last Status: Sold
Sold Date: Jan 31, 2019
Closed Date: Mar 15, 2019
Expiry Date: May 30, 2019
Sold Price: $985,000
Unavailable Date: Jan 31, 2019
Input Date: Jan 08, 2019
Property
Status: Sale
Property Type: Detached
Style: 2-Storey
Size (sq ft): 2000
Age: 6-15
Area: Oakville
Community: River Oaks
Availability Date: 30/60/Tb
Inside
Bedrooms: 4
Bedrooms Plus: 1
Bathrooms: 5
Kitchens: 1
Rooms: 8
Den/Family Room: Yes
Air Conditioning: Central Air
Fireplace: Yes
Laundry Level: Upper
Central Vacuum: Y
Washrooms: 5
Building
Basement: Finished
Heat Type: Forced Air
Heat Source: Gas
Exterior: Brick
Elevator: N
UFFI: No
Energy Certificate: N
Water Supply: Municipal
Physically Handicapped-Equipped: N
Special Designation: Unknown
Retirement: N
Parking
Driveway: Pvt Double
Garage Spaces: 2
Garage Type: Attached
Covered Parking Spaces: 2
Fees
Tax Year: 2018
Tax Legal Description: Pl 20M880 Lt 20
Taxes: $5,504
Land
Cross Street: Neyagawa/Dundas
Municipality District: Oakville
Fronting On: North
Pool: None
Sewer: Sewers
Lot Depth: 113.88 Feet
Lot Frontage: 36.84 Feet
Rooms
Room details for 2424 East Gate Crescent, Oakville
| Type | Dimensions | Description |
|---|---|---|
| Living Main | 3.38 x 3.71 | Hardwood Floor, Window |
| Dining Main | 3.61 x 4.01 | Hardwood Floor, Window |
| Family Main | 3.05 x 4.60 | Hardwood Floor, Window, Fireplace |
| Kitchen Main | 2.74 x 3.05 | Ceramic Floor, Granite Counter |
| Breakfast Main | 2.44 x 2.74 | Ceramic Floor, W/O To Garden |
| Master 2nd | 3.66 x 5.08 | Hardwood Floor, 4 Pc Ensuite |
| 2nd Br 2nd | 3.47 x 4.57 | Hardwood Floor |
| 3rd Br 2nd | 3.38 x 3.66 | Hardwood Floor |
| 4th Br 2nd | 3.20 x 3.33 | Hardwood Floor |
| Rec Bsmt | - | |
| 5th Br Bsmt | - |
| XXXXXXXX | XXX XX, XXXX |
XXXX XXX XXXX |
$XXX,XXX |
| XXX XX, XXXX |
XXXXXX XXX XXXX |
$XXX,XXX | |
| XXXXXXXX | XXX XX, XXXX |
XXXXXXX XXX XXXX |
|
| XXX XX, XXXX |
XXXXXX XXX XXXX |
$X,XXX,XXX | |
| XXXXXXXX | XXX XX, XXXX |
XXXXXX XXX XXXX |
$X,XXX |
| XXX XX, XXXX |
XXXXXX XXX XXXX |
$X,XXX | |
| XXXXXXXX | XXX XX, XXXX |
XXXXXXX XXX XXXX |
|
| XXX XX, XXXX |
XXXXXX XXX XXXX |
$X,XXX |
| XXXXXXXX XXXX | XXX XX, XXXX | $985,000 XXX XXXX |
| XXXXXXXX XXXXXX | XXX XX, XXXX | $998,000 XXX XXXX |
| XXXXXXXX XXXXXXX | XXX XX, XXXX | XXX XXXX |
| XXXXXXXX XXXXXX | XXX XX, XXXX | $1,050,000 XXX XXXX |
| XXXXXXXX XXXXXX | XXX XX, XXXX | $2,750 XXX XXXX |
| XXXXXXXX XXXXXX | XXX XX, XXXX | $2,750 XXX XXXX |
| XXXXXXXX XXXXXXX | XXX XX, XXXX | XXX XXXX |
| XXXXXXXX XXXXXX | XXX XX, XXXX | $2,900 XXX XXXX |

St. Gregory the Great (Elementary)
Elementary: CatholicOur Lady of Peace School
Elementary: CatholicSt. Teresa of Calcutta Elementary School
Elementary: CatholicOodenawi Public School
Elementary: PublicForest Trail Public School (Elementary)
Elementary: PublicWest Oak Public School
Elementary: PublicGary Allan High School - Oakville
Secondary: PublicGary Allan High School - STEP
Secondary: PublicAbbey Park High School
Secondary: PublicGarth Webb Secondary School
Secondary: PublicSt Ignatius of Loyola Secondary School
Secondary: CatholicHoly Trinity Catholic Secondary School
Secondary: Catholic

