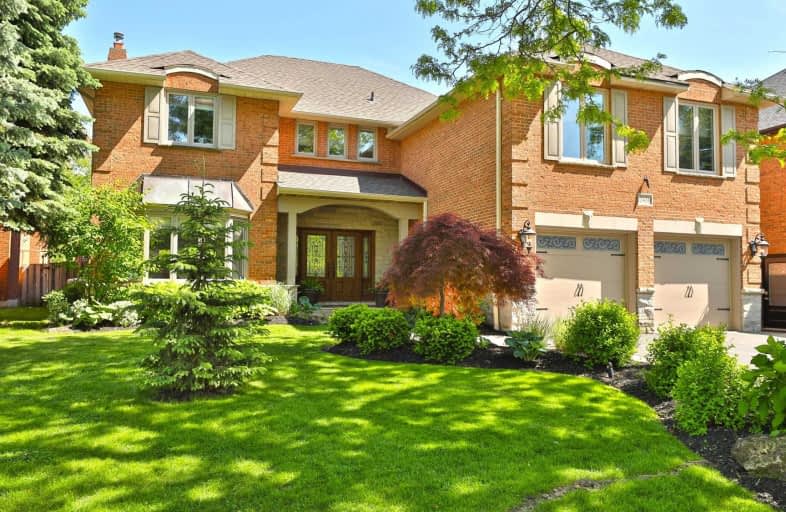Sold on Jul 30, 2019
Note: Property is not currently for sale or for rent.

-
Type: Detached
-
Style: 2-Storey
-
Size: 3500 sqft
-
Lot Size: 65.65 x 129.3 Feet
-
Age: 31-50 years
-
Taxes: $9,456 per year
-
Days on Site: 43 Days
-
Added: Sep 07, 2019 (1 month on market)
-
Updated:
-
Last Checked: 3 hours ago
-
MLS®#: W4488295
-
Listed By: Royal lepage real estate services ltd., brokerage
Situated In Prestigious Se Oakville In A Highly-Desirable Location Backing Onto Joshua's Creek Ravine. Renovaed 5-Bdrm, 5-Bath, 3,544Sq.Ft.+1,692Sq.Ft. Home. Kitchen Features Loads Of Custom White Cabinetry, Quartz Counter Top's, Stainless Steel(Ss) Appliances Including A Wolf 6-Element Gas Range. Walkout To Deck And Backyard Oasis. Lr/Great Room! Main Family Room. Gorgeous Backyard On The Ravine, With Pool, Deck, Lounge Areas, Artificial Turf, Putting Green!
Extras
Ss Fridge, Ss Wolf 6-Element Gas Range, B/I Ss Microwave/Oven (Speed Cook), B/I Ss Dw, Wine Fridge, Washer, Dryer, All Elf's (Excluding Family Room/Music Room), Murphy Bed, Built-In Cabinetry, Central Vac & Attachments, Curtain Rods.
Property Details
Facts for 2430 Deer Run Avenue, Oakville
Status
Days on Market: 43
Last Status: Sold
Sold Date: Jul 30, 2019
Closed Date: Nov 08, 2019
Expiry Date: Sep 11, 2019
Sold Price: $2,080,000
Unavailable Date: Jul 30, 2019
Input Date: Jun 17, 2019
Property
Status: Sale
Property Type: Detached
Style: 2-Storey
Size (sq ft): 3500
Age: 31-50
Area: Oakville
Community: Eastlake
Availability Date: Flexible
Inside
Bedrooms: 5
Bathrooms: 5
Kitchens: 1
Rooms: 10
Den/Family Room: Yes
Air Conditioning: Central Air
Fireplace: Yes
Laundry Level: Main
Central Vacuum: Y
Washrooms: 5
Building
Basement: Finished
Heat Type: Forced Air
Heat Source: Gas
Exterior: Brick
Water Supply: Municipal
Special Designation: Unknown
Parking
Driveway: Private
Garage Spaces: 2
Garage Type: Attached
Covered Parking Spaces: 2
Total Parking Spaces: 4
Fees
Tax Year: 2019
Tax Legal Description: Parcel 101-1, Sec M255; Lot 101, Plan M255, Cont'd
Taxes: $9,456
Highlights
Feature: Ravine
Land
Cross Street: Deer Run On The Ravi
Municipality District: Oakville
Fronting On: South
Pool: Inground
Sewer: Sewers
Lot Depth: 129.3 Feet
Lot Frontage: 65.65 Feet
Lot Irregularities: 65.65X129.30X137.98X6
Rooms
Room details for 2430 Deer Run Avenue, Oakville
| Type | Dimensions | Description |
|---|---|---|
| Living Main | 4.24 x 6.17 | Fireplace, Vaulted Ceiling |
| Kitchen Main | 3.66 x 6.71 | Centre Island, Walk-Out |
| Dining Main | 3.66 x 4.37 | |
| Family Main | 4.24 x 5.13 | Fireplace |
| Laundry Main | 1.73 x 4.14 | Walk-Out |
| Master 2nd | 4.70 x 5.46 | 5 Pc Ensuite, W/I Closet |
| Br 2nd | 3.10 x 3.23 | Semi Ensuite |
| Br 2nd | 3.68 x 3.91 | Semi Ensuite |
| Br 2nd | 3.43 x 3.66 | |
| Br 2nd | 4.62 x 6.15 | 3 Pc Ensuite, W/I Closet |
| Rec Bsmt | 4.09 x 6.12 | |
| Rec Bsmt | 4.01 x 6.78 |
| XXXXXXXX | XXX XX, XXXX |
XXXX XXX XXXX |
$X,XXX,XXX |
| XXX XX, XXXX |
XXXXXX XXX XXXX |
$X,XXX,XXX | |
| XXXXXXXX | XXX XX, XXXX |
XXXXXXX XXX XXXX |
|
| XXX XX, XXXX |
XXXXXX XXX XXXX |
$X,XXX,XXX |
| XXXXXXXX XXXX | XXX XX, XXXX | $2,080,000 XXX XXXX |
| XXXXXXXX XXXXXX | XXX XX, XXXX | $2,199,900 XXX XXXX |
| XXXXXXXX XXXXXXX | XXX XX, XXXX | XXX XXXX |
| XXXXXXXX XXXXXX | XXX XX, XXXX | $2,199,900 XXX XXXX |

Hillside Public School Public School
Elementary: PublicSt Helen Separate School
Elementary: CatholicSt Luke Elementary School
Elementary: CatholicSt Vincent's Catholic School
Elementary: CatholicE J James Public School
Elementary: PublicMaple Grove Public School
Elementary: PublicÉcole secondaire Gaétan Gervais
Secondary: PublicErindale Secondary School
Secondary: PublicClarkson Secondary School
Secondary: PublicIona Secondary School
Secondary: CatholicLorne Park Secondary School
Secondary: PublicOakville Trafalgar High School
Secondary: Public- 3 bath
- 6 bed
- 2500 sqft



