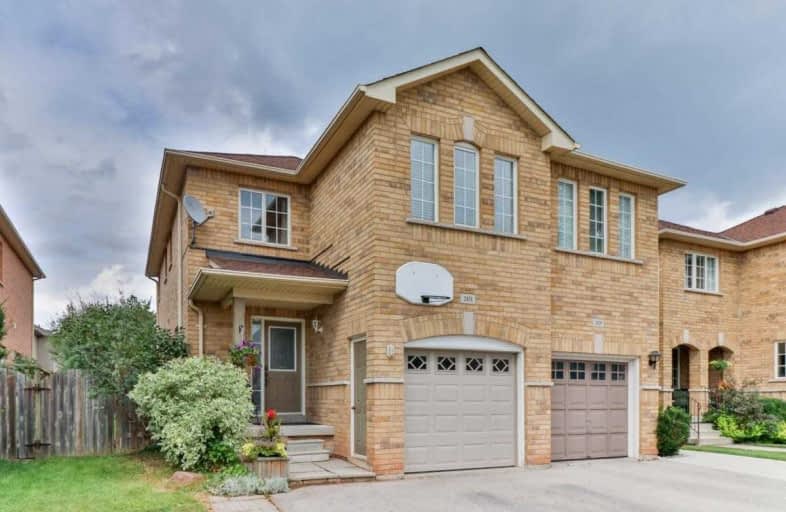Sold on Aug 19, 2019
Note: Property is not currently for sale or for rent.

-
Type: Att/Row/Twnhouse
-
Style: 2-Storey
-
Lot Size: 28.15 x 107.15 Feet
-
Age: No Data
-
Taxes: $3,898 per year
-
Days on Site: 12 Days
-
Added: Sep 07, 2019 (1 week on market)
-
Updated:
-
Last Checked: 1 hour ago
-
MLS®#: W4540279
-
Listed By: Royal lepage real estate services ltd., brokerage
Fab 3-Bdrm,4 Bath End Unit Townhome. Feels Like A Semi Det.! Located In 1 Of The Most Sought-After Communities In Oakville. This Updated Unit Features A Kit. Rnvtd 2014 W/Granit Counters, Pot Lights, Sconces, S/S Appl's & Is Open To The Fam. Rm. Open Cncpt Living & Dining Rms, Hrdwd Flrs, A Gas Fireplace, Pot Lights & A Fam. Rm W/ A W/O To A Deck & Large Priv. Fenced-In Side & Bckyrds. New Roof & Attic Insulation 2016, New Gar Dr 2017.
Extras
2 Skylights & 2nd Flr Laundry Rm. Large Master With A 4-Piece Ensuite And A Walk-In Closet. Walking Distance To Shopping, Restaurants, New Oakville Hospital, Schools, Parks, Trails. Don't Miss This Amazing Opportunity! O/H Sat Aug 10 2-4 Pm
Property Details
Facts for 2431 Lazio Lane, Oakville
Status
Days on Market: 12
Last Status: Sold
Sold Date: Aug 19, 2019
Closed Date: Oct 04, 2019
Expiry Date: Nov 30, 2019
Sold Price: $776,000
Unavailable Date: Aug 19, 2019
Input Date: Aug 07, 2019
Property
Status: Sale
Property Type: Att/Row/Twnhouse
Style: 2-Storey
Area: Oakville
Community: West Oak Trails
Availability Date: 45 Tba
Inside
Bedrooms: 3
Bathrooms: 4
Kitchens: 1
Rooms: 8
Den/Family Room: Yes
Air Conditioning: Central Air
Fireplace: Yes
Laundry Level: Upper
Washrooms: 4
Building
Basement: Finished
Heat Type: Forced Air
Heat Source: Gas
Exterior: Brick
Water Supply: Municipal
Special Designation: Unknown
Other Structures: Garden Shed
Parking
Driveway: Private
Garage Spaces: 1
Garage Type: Built-In
Covered Parking Spaces: 2
Total Parking Spaces: 3
Fees
Tax Year: 2019
Tax Legal Description: Pt Blk 214, Plan 20M787, Part1, 20R14711; Oakville
Taxes: $3,898
Highlights
Feature: Fenced Yard
Feature: Hospital
Feature: Level
Feature: School
Land
Cross Street: Third Line And Pine
Municipality District: Oakville
Fronting On: North
Pool: None
Sewer: Sewers
Lot Depth: 107.15 Feet
Lot Frontage: 28.15 Feet
Additional Media
- Virtual Tour: https://www.slideshows.propertyspaces.ca/laziolaneoakville2431
Rooms
Room details for 2431 Lazio Lane, Oakville
| Type | Dimensions | Description |
|---|---|---|
| Kitchen Main | 2.87 x 5.42 | Renovated, Combined W/Family, Granite Counter |
| Living Main | 3.24 x 5.81 | Hardwood Floor, Open Concept, Fireplace |
| Dining Main | 3.24 x 5.81 | Hardwood Floor, Open Concept, Pot Lights |
| Family Main | 3.00 x 4.64 | Hardwood Floor, W/O To Deck, Pot Lights |
| Master 2nd | 4.58 x 5.80 | W/I Closet, 4 Pc Ensuite, Broadloom |
| 2nd Br 2nd | 3.03 x 3.53 | Large Window, Closet, Broadloom |
| 3rd Br 2nd | 3.06 x 6.56 | Large Window, Closet, Broadloom |
| Laundry 2nd | 1.48 x 2.54 | Tile Floor, Window, Laundry Sink |
| XXXXXXXX | XXX XX, XXXX |
XXXX XXX XXXX |
$XXX,XXX |
| XXX XX, XXXX |
XXXXXX XXX XXXX |
$XXX,XXX |
| XXXXXXXX XXXX | XXX XX, XXXX | $776,000 XXX XXXX |
| XXXXXXXX XXXXXX | XXX XX, XXXX | $759,000 XXX XXXX |

St. Teresa of Calcutta Elementary School
Elementary: CatholicSt Joan of Arc Catholic Elementary School
Elementary: CatholicSt. John Paul II Catholic Elementary School
Elementary: CatholicEmily Carr Public School
Elementary: PublicForest Trail Public School (Elementary)
Elementary: PublicWest Oak Public School
Elementary: PublicÉSC Sainte-Trinité
Secondary: CatholicGary Allan High School - STEP
Secondary: PublicAbbey Park High School
Secondary: PublicGarth Webb Secondary School
Secondary: PublicSt Ignatius of Loyola Secondary School
Secondary: CatholicHoly Trinity Catholic Secondary School
Secondary: Catholic

