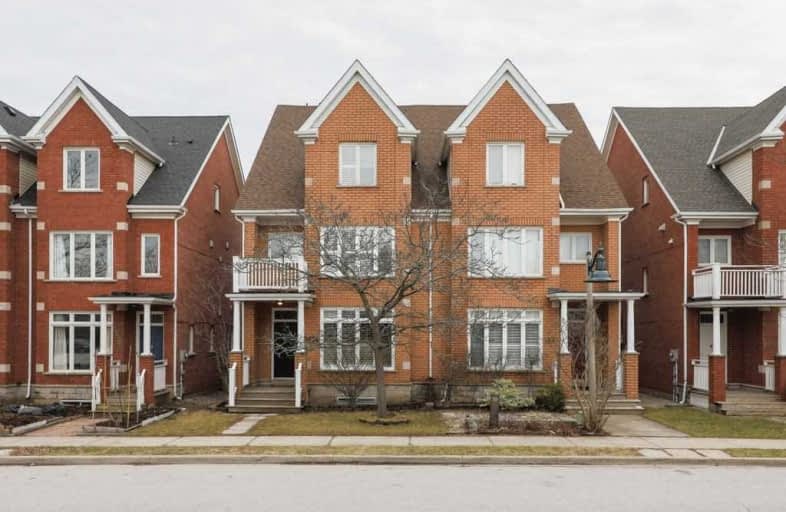Sold on May 17, 2019
Note: Property is not currently for sale or for rent.

-
Type: Semi-Detached
-
Style: 3-Storey
-
Lot Size: 25 x 117 Feet
-
Age: 16-30 years
-
Taxes: $4,431 per year
-
Days on Site: 24 Days
-
Added: Sep 07, 2019 (3 weeks on market)
-
Updated:
-
Last Checked: 4 hours ago
-
MLS®#: W4424748
-
Listed By: Re/max aboutowne realty corp., brokerage
Fab Semi Will Impress You Immediately. Super Spacious With So Much Living Space...Over 3000Sq Ft Of Living Area Incl Fin Basement. 3 Lge Bdrms Each W/ Ensuite Bath Plus A Second Floor Loft And A Bedroom In The Basement W/3Pc Bath! You Will Not Believe How Great This Home Feels. Deceivingly Large!Many Updates! Eat-In White Kit Open To Cozy Fam Nook With Fireplace. Brand New Ss App In The Kit! Movable Island.New Lvf On M. New Carpet 2/3rd Lvls. New Slide Dr.
Extras
Incl:Washer/Dryer. All Elf, All Calif Shutters, New Furnace 2019, Newer Ac Unit, , New March 2019 Stove/Fridge/Dwr Sliding Door In Master Bedroom New March 2019. New Lvf On Main, New Carpet On 2nd And Third Levels. Shingles 2017.
Property Details
Facts for 2436 Munn's Avenue, Oakville
Status
Days on Market: 24
Last Status: Sold
Sold Date: May 17, 2019
Closed Date: Jul 03, 2019
Expiry Date: Sep 30, 2019
Sold Price: $811,000
Unavailable Date: May 17, 2019
Input Date: Apr 23, 2019
Prior LSC: Sold
Property
Status: Sale
Property Type: Semi-Detached
Style: 3-Storey
Age: 16-30
Area: Oakville
Community: River Oaks
Availability Date: Tba
Inside
Bedrooms: 3
Bedrooms Plus: 1
Bathrooms: 5
Kitchens: 1
Rooms: 8
Den/Family Room: Yes
Air Conditioning: Central Air
Fireplace: Yes
Laundry Level: Upper
Washrooms: 5
Building
Basement: Finished
Heat Type: Forced Air
Heat Source: Gas
Exterior: Brick
Elevator: N
Water Supply: Municipal
Special Designation: Unknown
Parking
Driveway: Lane
Garage Spaces: 2
Garage Type: Detached
Total Parking Spaces: 2
Fees
Tax Year: 2018
Tax Legal Description: Plan 20M-627 Part Lot 2
Taxes: $4,431
Land
Cross Street: Sixthline/Dundas
Municipality District: Oakville
Fronting On: South
Pool: None
Sewer: Sewers
Lot Depth: 117 Feet
Lot Frontage: 25 Feet
Rooms
Room details for 2436 Munn's Avenue, Oakville
| Type | Dimensions | Description |
|---|---|---|
| Living Ground | 4.57 x 3.66 | |
| Dining Ground | 4.93 x 3.00 | |
| Kitchen Ground | 3.76 x 6.10 | |
| Master 3rd | 7.90 x 3.96 | |
| Br 2nd | 4.47 x 5.23 | |
| Br 2nd | 3.91 x 3.76 | |
| Rec Bsmt | 6.20 x 3.58 | |
| Family Ground | 4.06 x 2.95 | |
| Loft 2nd | 3.99 x 2.82 | |
| 4th Br Bsmt | 3.89 x 3.58 |
| XXXXXXXX | XXX XX, XXXX |
XXXX XXX XXXX |
$XXX,XXX |
| XXX XX, XXXX |
XXXXXX XXX XXXX |
$XXX,XXX |
| XXXXXXXX XXXX | XXX XX, XXXX | $811,000 XXX XXXX |
| XXXXXXXX XXXXXX | XXX XX, XXXX | $829,900 XXX XXXX |

St. Gregory the Great (Elementary)
Elementary: CatholicOur Lady of Peace School
Elementary: CatholicRiver Oaks Public School
Elementary: PublicMunn's Public School
Elementary: PublicPost's Corners Public School
Elementary: PublicSt Andrew Catholic School
Elementary: CatholicGary Allan High School - Oakville
Secondary: PublicGary Allan High School - STEP
Secondary: PublicSt Ignatius of Loyola Secondary School
Secondary: CatholicHoly Trinity Catholic Secondary School
Secondary: CatholicIroquois Ridge High School
Secondary: PublicWhite Oaks High School
Secondary: Public- 2 bath
- 3 bed
13 Orsett Street, Oakville, Ontario • L6H 2N8 • College Park



