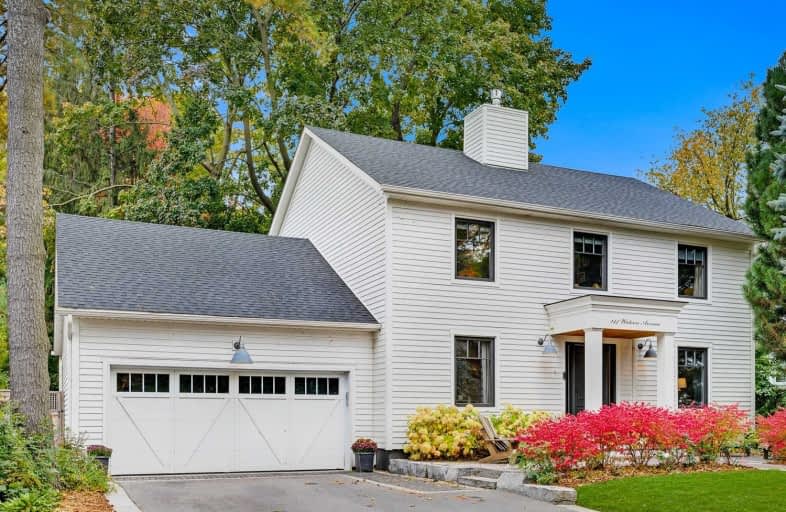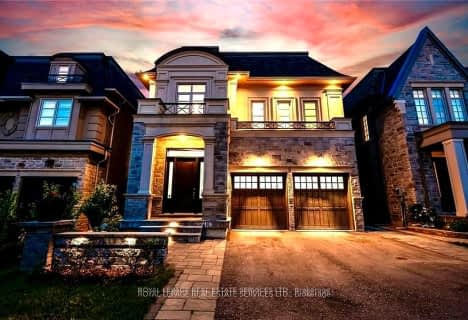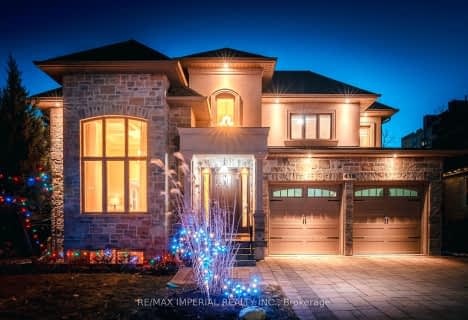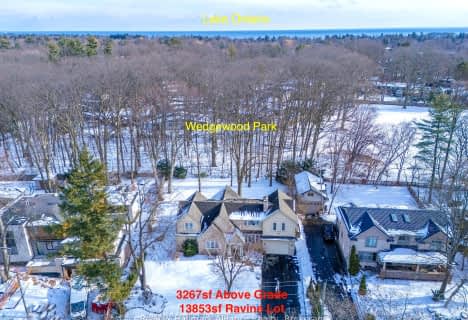
École élémentaire École élémentaire Gaetan-Gervais
Elementary: PublicOakwood Public School
Elementary: PublicNew Central Public School
Elementary: PublicSt Vincent's Catholic School
Elementary: CatholicÉÉC Sainte-Marie-Oakville
Elementary: CatholicE J James Public School
Elementary: PublicÉcole secondaire Gaétan Gervais
Secondary: PublicGary Allan High School - Oakville
Secondary: PublicGary Allan High School - STEP
Secondary: PublicOakville Trafalgar High School
Secondary: PublicSt Thomas Aquinas Roman Catholic Secondary School
Secondary: CatholicWhite Oaks High School
Secondary: Public- 5 bath
- 4 bed
- 3000 sqft
1459 Durham Street, Oakville, Ontario • L6J 2P4 • 1011 - MO Morrison
- 5 bath
- 4 bed
- 3000 sqft
604 Maplehurst Avenue, Oakville, Ontario • L6L 4Z1 • Bronte East
- 4 bath
- 4 bed
- 2500 sqft
02-128 Morden Road, Oakville, Ontario • L6K 2R9 • 1020 - WO West
- 6 bath
- 4 bed
- 3000 sqft
418 Queen Mary Drive, Oakville, Ontario • L6K 3M1 • Old Oakville
- 4 bath
- 4 bed
- 3000 sqft
1334 DEVON Road, Oakville, Ontario • L6J 2M1 • 1011 - MO Morrison














