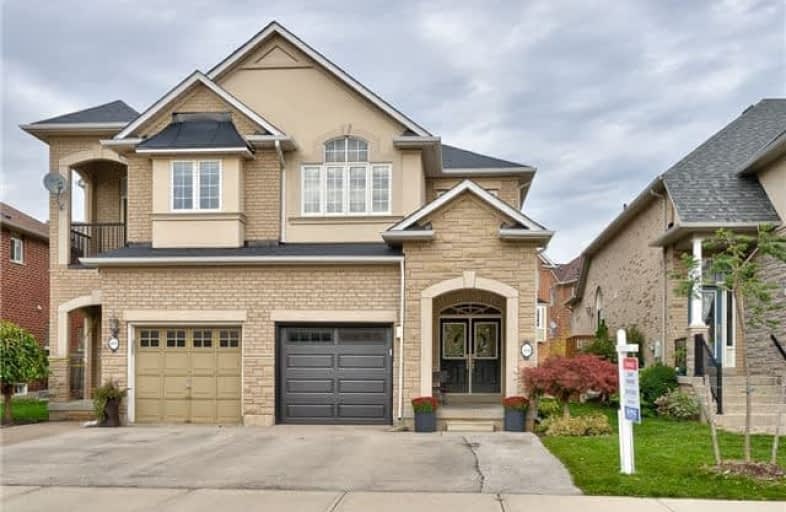Sold on Nov 01, 2018
Note: Property is not currently for sale or for rent.

-
Type: Semi-Detached
-
Style: 2-Storey
-
Lot Size: 25 x 107.55 Feet
-
Age: No Data
-
Taxes: $3,730 per year
-
Days on Site: 12 Days
-
Added: Sep 07, 2019 (1 week on market)
-
Updated:
-
Last Checked: 5 hours ago
-
MLS®#: W4282531
-
Listed By: Re/max aboutowne realty corp., brokerage
Gorgeous 3+1 Bedrm Home On A Quiet Cres. 2500Sf+ Tot Living Space, Dble Door Entry, 9Ft Ceilings, Pot Lights, Hardwoods, Fireplace. Reno Kitchen, Pantry, Granite Island, Mirrored Backsplash. Finished Basement W Rec Room/4th Bedrm, Storage.Good Sized Backyard With Interlock Patio And Gas Hookup For Bbq. More Updates Incl: Reno Pwdr Room; New Roof(17), New Garage Door (17); New Furnace (16); New Basement Windows (15). Near Top Ranked Forest Trail Fi School.
Extras
New Stainless Steel Fridge, Stove, Dishwasher, Washer, Dryer, All Electrical Light Fixtures, All Window Cov, Gdo & Remotes, Cvac & Att. *Exclude Freezer, Fridge In Basement; Dysons In Basement & Kitchen; Sheers In Kitchen/Mstr; Birdhouse*
Property Details
Facts for 2440 Newcastle Crescent, Oakville
Status
Days on Market: 12
Last Status: Sold
Sold Date: Nov 01, 2018
Closed Date: Jan 28, 2019
Expiry Date: Feb 28, 2019
Sold Price: $799,000
Unavailable Date: Nov 01, 2018
Input Date: Oct 20, 2018
Property
Status: Sale
Property Type: Semi-Detached
Style: 2-Storey
Area: Oakville
Community: West Oak Trails
Availability Date: Flex
Inside
Bedrooms: 3
Bedrooms Plus: 1
Bathrooms: 3
Kitchens: 1
Rooms: 9
Den/Family Room: Yes
Air Conditioning: Central Air
Fireplace: Yes
Laundry Level: Lower
Central Vacuum: Y
Washrooms: 3
Building
Basement: Finished
Heat Type: Forced Air
Heat Source: Gas
Exterior: Brick
Water Supply: Municipal
Special Designation: Unknown
Parking
Driveway: Private
Garage Spaces: 1
Garage Type: Attached
Covered Parking Spaces: 2
Total Parking Spaces: 3
Fees
Tax Year: 2018
Tax Legal Description: Pt Lt 201, Pl 20M787, Pt 30, 20R14364; Oakville.
Taxes: $3,730
Highlights
Feature: Fenced Yard
Feature: Hospital
Feature: Park
Feature: Public Transit
Feature: School
Land
Cross Street: Third Line/Dundas
Municipality District: Oakville
Fronting On: East
Pool: None
Sewer: Sewers
Lot Depth: 107.55 Feet
Lot Frontage: 25 Feet
Additional Media
- Virtual Tour: http://virtualtour.virtualviewing.ca/60936/nb/
Rooms
Room details for 2440 Newcastle Crescent, Oakville
| Type | Dimensions | Description |
|---|---|---|
| Kitchen Main | 3.76 x 5.33 | Centre Island, Granite Counter, Pantry |
| Family Main | 4.34 x 7.21 | Fireplace, Hardwood Floor, Pot Lights |
| Dining Main | 2.44 x 4.88 | Pot Lights, Hardwood Floor |
| Powder Rm Main | - | 2 Pc Bath |
| Master 2nd | 3.35 x 5.33 | W/I Closet, Broadloom, His/Hers Closets |
| 2nd Br 2nd | 2.79 x 5.23 | Large Window |
| 3rd Br 2nd | 3.10 x 4.72 | |
| Bathroom 2nd | - | 4 Pc Bath |
| Bathroom 2nd | - | 4 Pc Ensuite |
| Rec Bsmt | 16.80 x 20.10 | Above Grade Window, Broadloom |
| 4th Br Bsmt | 9.10 x 11.10 | French Doors, Broadloom, Above Grade Window |
| Other Bsmt | - |
| XXXXXXXX | XXX XX, XXXX |
XXXX XXX XXXX |
$XXX,XXX |
| XXX XX, XXXX |
XXXXXX XXX XXXX |
$XXX,XXX |
| XXXXXXXX XXXX | XXX XX, XXXX | $799,000 XXX XXXX |
| XXXXXXXX XXXXXX | XXX XX, XXXX | $799,900 XXX XXXX |

St. Teresa of Calcutta Elementary School
Elementary: CatholicSt Joan of Arc Catholic Elementary School
Elementary: CatholicSt. John Paul II Catholic Elementary School
Elementary: CatholicEmily Carr Public School
Elementary: PublicForest Trail Public School (Elementary)
Elementary: PublicWest Oak Public School
Elementary: PublicÉSC Sainte-Trinité
Secondary: CatholicGary Allan High School - STEP
Secondary: PublicAbbey Park High School
Secondary: PublicGarth Webb Secondary School
Secondary: PublicSt Ignatius of Loyola Secondary School
Secondary: CatholicHoly Trinity Catholic Secondary School
Secondary: Catholic

