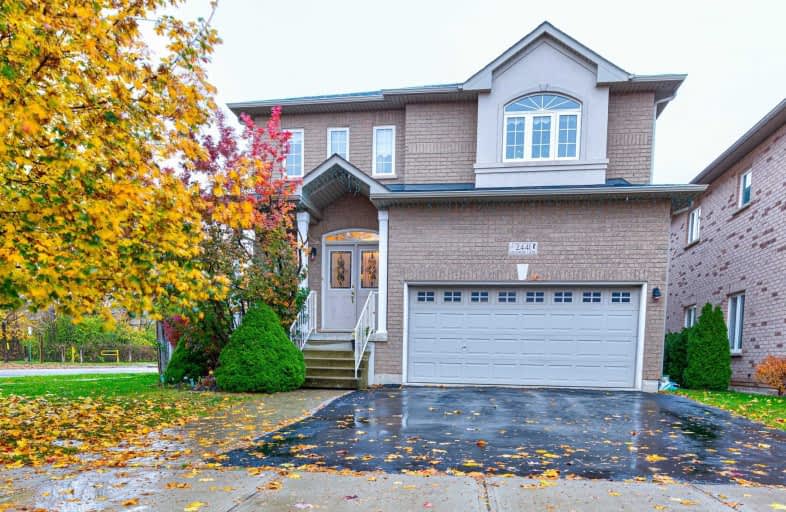Sold on Jan 28, 2020
Note: Property is not currently for sale or for rent.

-
Type: Detached
-
Style: 2-Storey
-
Size: 2000 sqft
-
Lot Size: 59.84 x 92.36 Feet
-
Age: 6-15 years
-
Taxes: $5,264 per year
-
Days on Site: 134 Days
-
Added: Sep 16, 2019 (4 months on market)
-
Updated:
-
Last Checked: 1 hour ago
-
MLS®#: W4578511
-
Listed By: Century 21 miller real estate ltd., brokerage
Gorgeous Executive Home On Premium Wide Lot Backing Onto Walking Trail In Westmount- Crystal Built Featuring: Welcoming Front Porch- Spacious Foyer- 9 Ft Ceilings- Gleaming Hardwood Floors- Formal Living & Dining Rooms- Designer Eat In Kitchen With Tall Cabinetry- Backsplash- Granite Counters- Moveable Island- Imported Tiles-Sliders To Deck- Gazebo & Landscaped Backyard- Open To Family Room With Gas Fireplace- Interior Garage Access-
Extras
Master Suite With Luxurious Ensuite- Walk In Closet With Ample Storage Space- Gorgeous Generous Bedrooms- Whole Home Water System Features Uv Air Cleaner- Water Softener & Drinking Water System- Central Vacuum- Walk To Schools-New Roof 2019
Property Details
Facts for 2441 Edgerose Lane, Oakville
Status
Days on Market: 134
Last Status: Sold
Sold Date: Jan 28, 2020
Closed Date: Feb 27, 2020
Expiry Date: Feb 10, 2020
Sold Price: $1,020,000
Unavailable Date: Jan 28, 2020
Input Date: Sep 16, 2019
Property
Status: Sale
Property Type: Detached
Style: 2-Storey
Size (sq ft): 2000
Age: 6-15
Area: Oakville
Community: West Oak Trails
Availability Date: 60 Days
Assessment Amount: $765,000
Assessment Year: 2016
Inside
Bedrooms: 4
Bathrooms: 3
Kitchens: 1
Rooms: 9
Den/Family Room: Yes
Air Conditioning: Central Air
Fireplace: Yes
Washrooms: 3
Building
Basement: Full
Basement 2: Unfinished
Heat Type: Forced Air
Heat Source: Gas
Exterior: Brick
Water Supply: Municipal
Special Designation: Unknown
Parking
Driveway: Pvt Double
Garage Spaces: 2
Garage Type: Attached
Covered Parking Spaces: 2
Total Parking Spaces: 4
Fees
Tax Year: 2019
Tax Legal Description: Plan M814, Lot 16
Taxes: $5,264
Land
Cross Street: Westoaks Trail/Grand
Municipality District: Oakville
Fronting On: North
Pool: None
Sewer: Sewers
Lot Depth: 92.36 Feet
Lot Frontage: 59.84 Feet
Acres: < .50
Additional Media
- Virtual Tour: http://www.2441edgerose.com/unbranded/
Rooms
Room details for 2441 Edgerose Lane, Oakville
| Type | Dimensions | Description |
|---|---|---|
| Living Main | 3.71 x 5.77 | |
| Dining Main | 3.71 x 5.77 | |
| Kitchen Main | 2.62 x 3.35 | |
| Breakfast Main | 2.62 x 3.35 | |
| Family Main | 3.66 x 4.75 | |
| Laundry Main | - | |
| Master 2nd | 3.94 x 4.55 | |
| 2nd Br 2nd | 3.71 x 3.94 | |
| 3rd Br 2nd | 3.71 x 3.76 | |
| 4th Br 2nd | 3.05 x 3.15 |
| XXXXXXXX | XXX XX, XXXX |
XXXX XXX XXXX |
$X,XXX,XXX |
| XXX XX, XXXX |
XXXXXX XXX XXXX |
$X,XXX,XXX | |
| XXXXXXXX | XXX XX, XXXX |
XXXXXXX XXX XXXX |
|
| XXX XX, XXXX |
XXXXXX XXX XXXX |
$X,XXX,XXX |
| XXXXXXXX XXXX | XXX XX, XXXX | $1,020,000 XXX XXXX |
| XXXXXXXX XXXXXX | XXX XX, XXXX | $1,049,000 XXX XXXX |
| XXXXXXXX XXXXXXX | XXX XX, XXXX | XXX XXXX |
| XXXXXXXX XXXXXX | XXX XX, XXXX | $1,169,900 XXX XXXX |

ÉIC Sainte-Trinité
Elementary: CatholicSt Joan of Arc Catholic Elementary School
Elementary: CatholicCaptain R. Wilson Public School
Elementary: PublicSt. Mary Catholic Elementary School
Elementary: CatholicPalermo Public School
Elementary: PublicEmily Carr Public School
Elementary: PublicÉSC Sainte-Trinité
Secondary: CatholicAbbey Park High School
Secondary: PublicCorpus Christi Catholic Secondary School
Secondary: CatholicGarth Webb Secondary School
Secondary: PublicSt Ignatius of Loyola Secondary School
Secondary: CatholicHoly Trinity Catholic Secondary School
Secondary: Catholic

