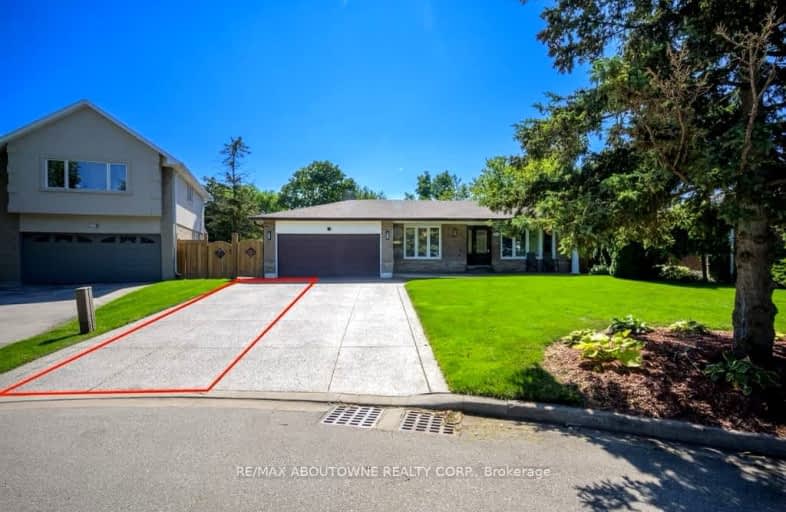Car-Dependent
- Most errands require a car.
Some Transit
- Most errands require a car.
Bikeable
- Some errands can be accomplished on bike.

École élémentaire Patricia-Picknell
Elementary: PublicBrookdale Public School
Elementary: PublicGladys Speers Public School
Elementary: PublicSt Joseph's School
Elementary: CatholicEastview Public School
Elementary: PublicSt Dominics Separate School
Elementary: CatholicRobert Bateman High School
Secondary: PublicAbbey Park High School
Secondary: PublicGarth Webb Secondary School
Secondary: PublicSt Ignatius of Loyola Secondary School
Secondary: CatholicThomas A Blakelock High School
Secondary: PublicSt Thomas Aquinas Roman Catholic Secondary School
Secondary: Catholic-
Donovan Bailey Park
0.6km -
Shell Gas
Lakeshore Blvd (Great Lakes Drive), Oakville ON 2.27km -
Heritage Way Park
Oakville ON 3.56km
-
RBC Royal Bank
2329 Lakeshore Rd W, Oakville ON L6L 1H2 1.3km -
Scotiabank
1500 Upper Middle Rd W (3rd Line), Oakville ON L6M 3G3 4.21km -
LBC Capital
5035 S Service Rd, Burlington ON L7L 6M9 4.4km






