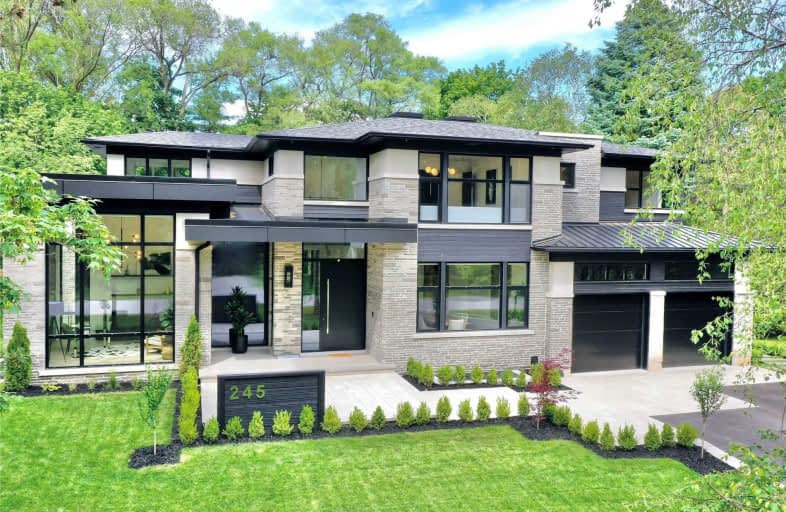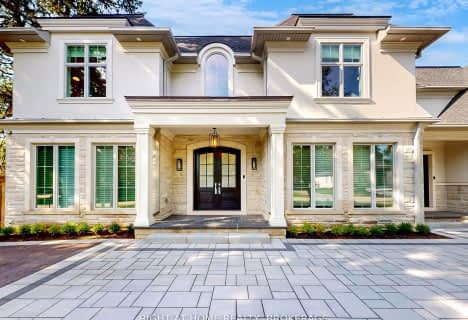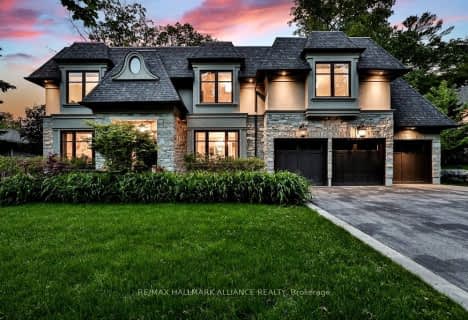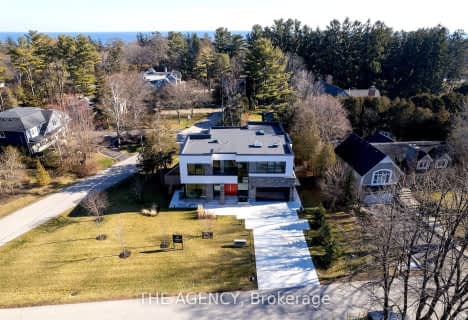
New Central Public School
Elementary: PublicSt Luke Elementary School
Elementary: CatholicSt Vincent's Catholic School
Elementary: CatholicE J James Public School
Elementary: PublicMaple Grove Public School
Elementary: PublicJames W. Hill Public School
Elementary: PublicÉcole secondaire Gaétan Gervais
Secondary: PublicClarkson Secondary School
Secondary: PublicIona Secondary School
Secondary: CatholicOakville Trafalgar High School
Secondary: PublicSt Thomas Aquinas Roman Catholic Secondary School
Secondary: CatholicIroquois Ridge High School
Secondary: Public- 8 bath
- 5 bed
- 3500 sqft
2110 Blyth Crescent, Oakville, Ontario • L6J 5H6 • 1013 - OO Old Oakville
- 3 bath
- 4 bed
- 3500 sqft
2055 Lakeshore Road East, Oakville, Ontario • L6J 1M4 • 1006 - FD Ford
- 6 bath
- 4 bed
- 5000 sqft
119 Chartwell Road, Oakville, Ontario • L6J 3Z7 • 1011 - MO Morrison
- 10 bath
- 5 bed
- 5000 sqft
128 Balsam Drive, Oakville, Ontario • L6J 3X5 • 1013 - OO Old Oakville
- 6 bath
- 4 bed
- 3500 sqft
149 Dianne Avenue, Oakville, Ontario • L6J 4G8 • 1011 - MO Morrison
- 5 bath
- 5 bed
- 5000 sqft
41 Chartwell Road, Oakville, Ontario • L6J 3Z3 • 1011 - MO Morrison
- 7 bath
- 4 bed
- 5000 sqft
421 Chartwell Road, Oakville, Ontario • L6J 4A4 • 1011 - MO Morrison














