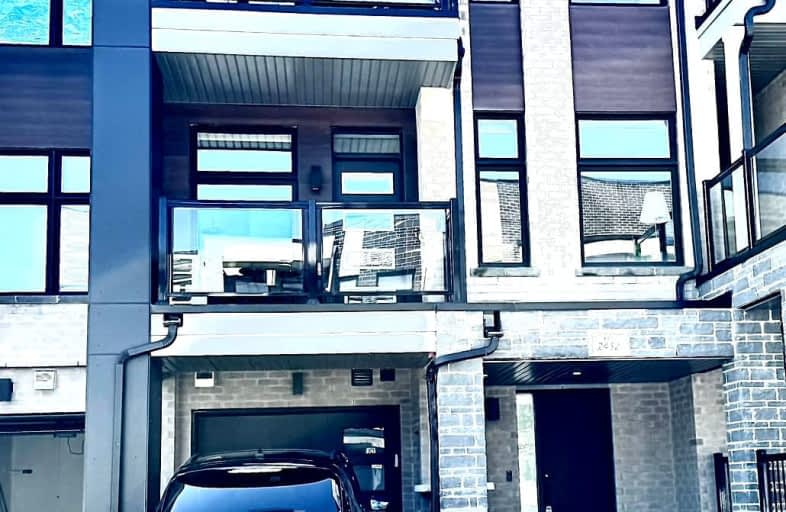Car-Dependent
- Almost all errands require a car.
3
/100
Some Transit
- Most errands require a car.
33
/100
Somewhat Bikeable
- Most errands require a car.
47
/100

St Joan of Arc Catholic Elementary School
Elementary: Catholic
1.63 km
St Bernadette Separate School
Elementary: Catholic
1.56 km
Captain R. Wilson Public School
Elementary: Public
1.41 km
St. Mary Catholic Elementary School
Elementary: Catholic
1.84 km
Heritage Glen Public School
Elementary: Public
1.66 km
St. John Paul II Catholic Elementary School
Elementary: Catholic
2.77 km
ÉSC Sainte-Trinité
Secondary: Catholic
2.90 km
Robert Bateman High School
Secondary: Public
5.17 km
Abbey Park High School
Secondary: Public
2.30 km
Corpus Christi Catholic Secondary School
Secondary: Catholic
3.62 km
Garth Webb Secondary School
Secondary: Public
1.89 km
St Ignatius of Loyola Secondary School
Secondary: Catholic
3.22 km
-
Bronte Creek Conservation Park
Oakville ON 1.37km -
Grandoak Park
1.54km -
Heritage Way Park
Oakville ON 1.59km
-
TD Bank Financial Group
2993 Westoak Trails Blvd (at Bronte Rd.), Oakville ON L6M 5E4 1.72km -
BMO Bank of Montreal
3027 Appleby Line (Dundas), Burlington ON L7M 0V7 4.81km -
TD Canada Trust ATM
2931 Walkers Line, Burlington ON L7M 4M6 6.56km
$
$3,400
- 3 bath
- 3 bed
- 1500 sqft
2461 Adamvale Crescent, Oakville, Ontario • L6M 0E1 • West Oak Trails














