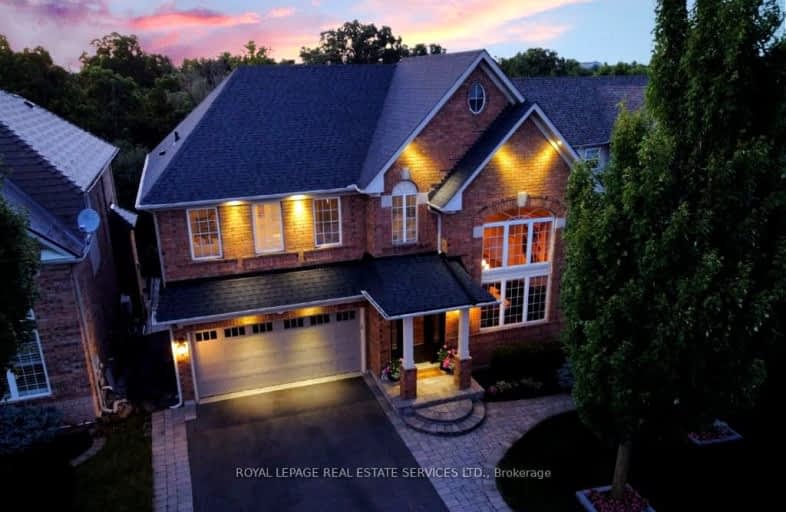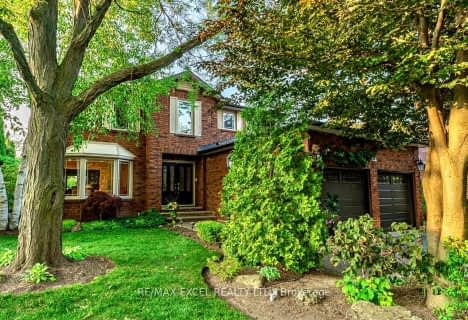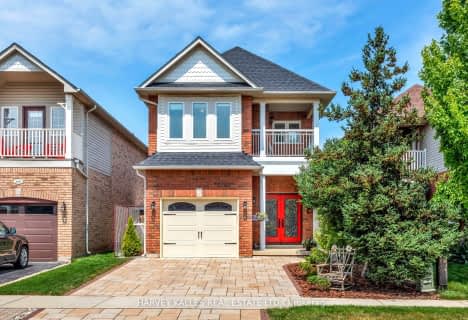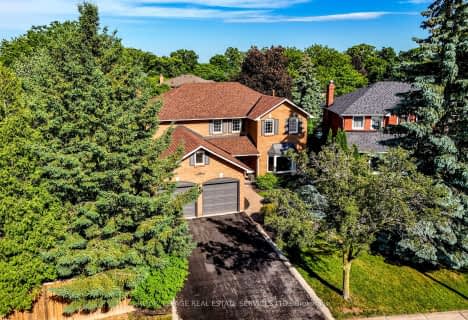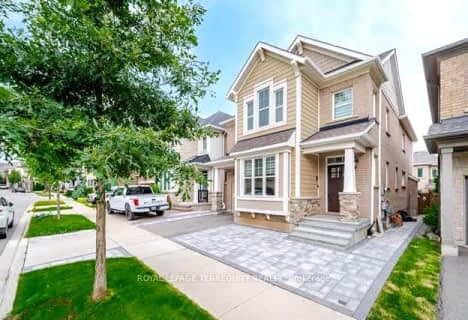Somewhat Walkable
- Some errands can be accomplished on foot.
Some Transit
- Most errands require a car.
Bikeable
- Some errands can be accomplished on bike.

Our Lady of Peace School
Elementary: CatholicSt. Teresa of Calcutta Elementary School
Elementary: CatholicSt. John Paul II Catholic Elementary School
Elementary: CatholicEmily Carr Public School
Elementary: PublicForest Trail Public School (Elementary)
Elementary: PublicWest Oak Public School
Elementary: PublicÉSC Sainte-Trinité
Secondary: CatholicGary Allan High School - STEP
Secondary: PublicAbbey Park High School
Secondary: PublicGarth Webb Secondary School
Secondary: PublicSt Ignatius of Loyola Secondary School
Secondary: CatholicHoly Trinity Catholic Secondary School
Secondary: Catholic-
Cannon Ridge Park
2.36km -
Heritage Way Park
Oakville ON 2.66km -
Grandoak Park
2.81km
-
TD Bank Financial Group
2993 Westoak Trails Blvd (at Bronte Rd.), Oakville ON L6M 5E4 3.04km -
TD Bank Financial Group
231 N Service Rd W (Dorval), Oakville ON L6M 3R2 3.89km -
TD Bank Financial Group
2325 Trafalgar Rd (at Rosegate Way), Oakville ON L6H 6N9 4.55km
- 5 bath
- 5 bed
- 2000 sqft
2151 Grand Ravine Drive, Oakville, Ontario • L6H 6B3 • River Oaks
- 3 bath
- 4 bed
- 3000 sqft
1531 Greenridge Circle, Oakville, Ontario • L6M 2J6 • Glen Abbey
- 4 bath
- 4 bed
- 2000 sqft
2471 Birkdale Crescent, Oakville, Ontario • L6M 3X5 • West Oak Trails
- 4 bath
- 5 bed
- 3000 sqft
255 Callaghan Crescent, Oakville, Ontario • L6H 5H9 • River Oaks
- 5 bath
- 5 bed
- 3500 sqft
3198 Saltaire Crescent, Oakville, Ontario • L6M 0K8 • Palermo West
- 5 bath
- 4 bed
- 2500 sqft
2378 Blue Holly Crescent, Oakville, Ontario • L6M 4V5 • West Oak Trails
