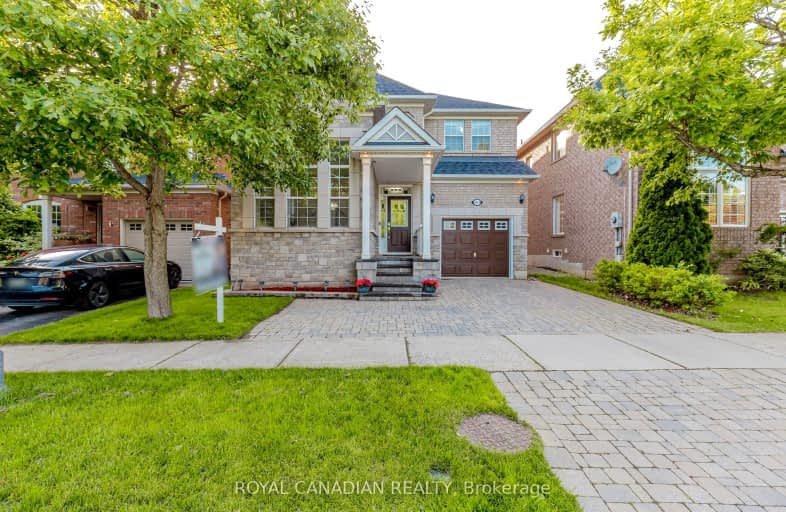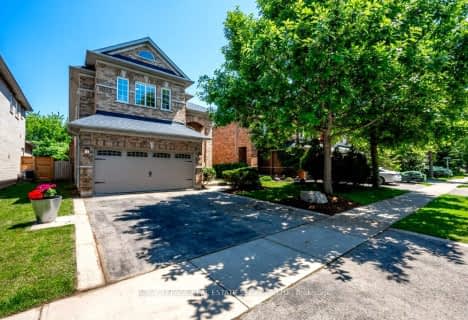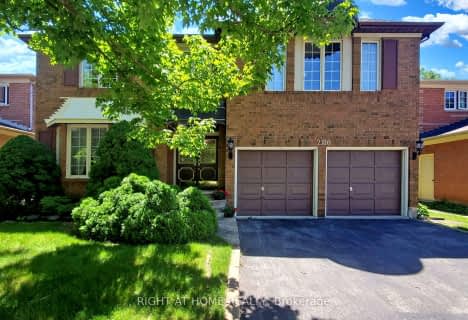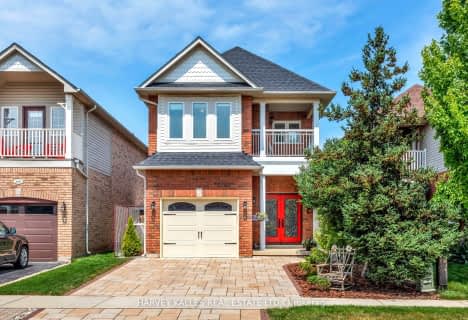Car-Dependent
- Most errands require a car.
Some Transit
- Most errands require a car.
Bikeable
- Some errands can be accomplished on bike.

ÉIC Sainte-Trinité
Elementary: CatholicSt Joan of Arc Catholic Elementary School
Elementary: CatholicCaptain R. Wilson Public School
Elementary: PublicSt. Mary Catholic Elementary School
Elementary: CatholicPalermo Public School
Elementary: PublicEmily Carr Public School
Elementary: PublicÉSC Sainte-Trinité
Secondary: CatholicAbbey Park High School
Secondary: PublicCorpus Christi Catholic Secondary School
Secondary: CatholicGarth Webb Secondary School
Secondary: PublicSt Ignatius of Loyola Secondary School
Secondary: CatholicDr. Frank J. Hayden Secondary School
Secondary: Public-
Orchard Community Park
2223 Sutton Dr (at Blue Spruce Avenue), Burlington ON L7L 0B9 2.73km -
Heritage Way Park
Oakville ON 2.56km -
Lion's Valley Park
Oakville ON 3.68km
-
TD Bank Financial Group
2993 Westoak Trails Blvd (at Bronte Rd.), Oakville ON L6M 5E4 0.64km -
RBC Royal Bank
2501 3rd Line (Dundas St W), Oakville ON L6M 5A9 2.53km -
Scotiabank
160 Yellow Avens Blvd, Oakville ON L6M 3G3 2.76km
- 5 bath
- 4 bed
- 2000 sqft
2127 Rosemount Crescent, Oakville, Ontario • L6M 3P6 • West Oak Trails
- 4 bath
- 4 bed
- 2000 sqft
2388 Stone Glen Crescent, Oakville, Ontario • L6M 0C7 • West Oak Trails
- 3 bath
- 4 bed
2236 Glazebrook Circle North, Oakville, Ontario • L6M 5B5 • West Oak Trails
- 2 bath
- 4 bed
- 1500 sqft
1492 Warbler Road, Oakville, Ontario • L6M 3Z7 • West Oak Trails
- 3 bath
- 4 bed
- 2000 sqft
2150 Deer Park Road, Oakville, Ontario • L6M 3X4 • West Oak Trails
- 3 bath
- 4 bed
- 2000 sqft
3316 Stalybridge Drive, Oakville, Ontario • L6M 0L1 • Palermo West
- 3 bath
- 4 bed
- 2500 sqft
2018 Heatherwood Drive, Oakville, Ontario • L6M 3P6 • West Oak Trails





















