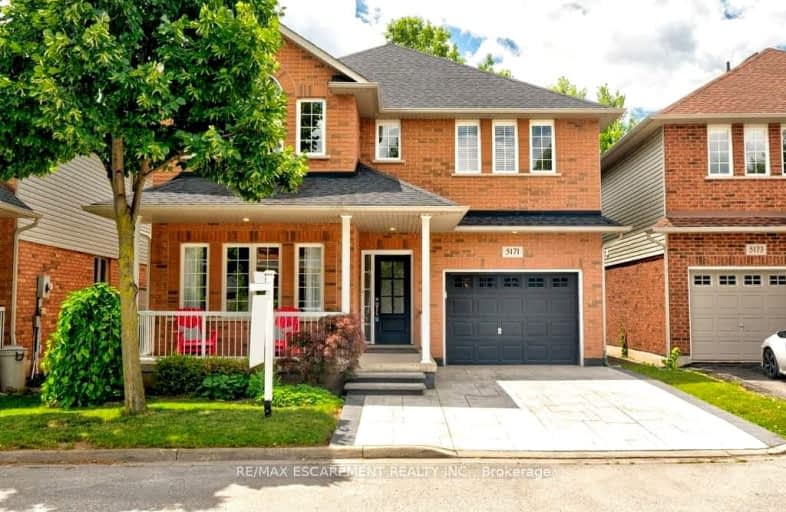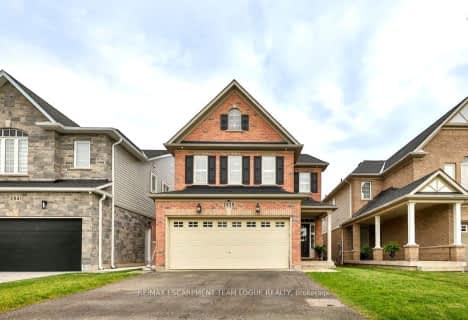Somewhat Walkable
- Some errands can be accomplished on foot.
Some Transit
- Most errands require a car.
Bikeable
- Some errands can be accomplished on bike.

St Elizabeth Seton Catholic Elementary School
Elementary: CatholicSt. Christopher Catholic Elementary School
Elementary: CatholicOrchard Park Public School
Elementary: PublicAlexander's Public School
Elementary: PublicCharles R. Beaudoin Public School
Elementary: PublicJohn William Boich Public School
Elementary: PublicÉSC Sainte-Trinité
Secondary: CatholicLester B. Pearson High School
Secondary: PublicM M Robinson High School
Secondary: PublicCorpus Christi Catholic Secondary School
Secondary: CatholicNotre Dame Roman Catholic Secondary School
Secondary: CatholicDr. Frank J. Hayden Secondary School
Secondary: Public-
Orchard Community Park
2223 Sutton Dr (at Blue Spruce Avenue), Burlington ON L7L 0B9 1.29km -
Norton Off Leash Dog Park
Cornerston Dr (Dundas Street), Burlington ON 1.46km -
Norton Community Park
Burlington ON 1.86km
-
BMO Bank of Montreal
3027 Appleby Line (Dundas), Burlington ON L7M 0V7 0.84km -
TD Canada Trust ATM
2931 Walkers Line, Burlington ON L7M 4M6 2.45km -
TD Bank Financial Group
2931 Walkers Line, Burlington ON L7M 4M6 2.45km
- 4 bath
- 4 bed
- 2000 sqft
4177 Thomas Alton Boulevard, Burlington, Ontario • L7M 0A4 • Alton






















