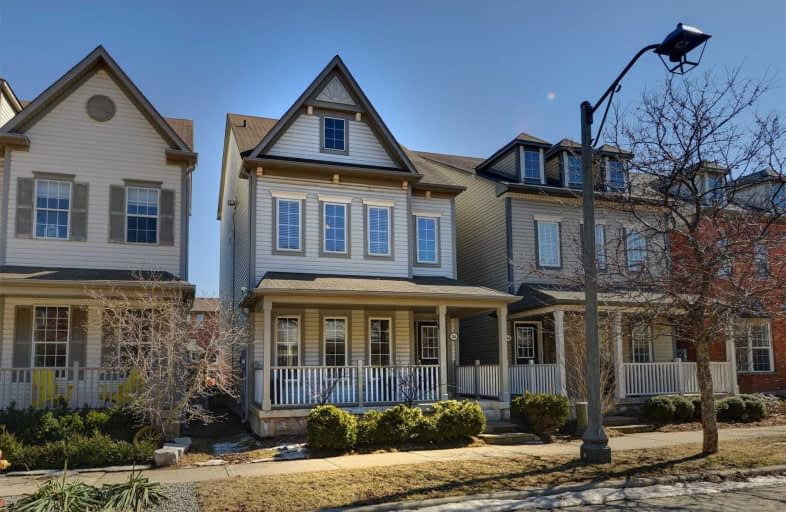Sold on Apr 05, 2019
Note: Property is not currently for sale or for rent.

-
Type: Detached
-
Style: 3-Storey
-
Size: 2000 sqft
-
Lot Size: 25.33 x 92.55 Feet
-
Age: 16-30 years
-
Taxes: $4,450 per year
-
Days on Site: 9 Days
-
Added: Mar 27, 2019 (1 week on market)
-
Updated:
-
Last Checked: 1 hour ago
-
MLS®#: W4394731
-
Listed By: Re/max aboutowne realty corp., brokerage
Beautiful Fully Detached 3-Bed Richmond Model In Trendy Oak Park. Great Curb Appeal With Large Porch, 9' Ceilings On Mn Fl & 3rd Fl Loft W/Gas Fp, Large E/I Kit W/Tall Cabs, Granite Counters, Ss Apps Incl Gas Stove & 2nd Gas Fp. W/O From Kit To Large Deck Is Perfect For Entertaining. And A 2-Car Garage! Unspoiled Basement Awaits Your Touch. Fantastic Location Near Shops, Restaurants And Highways. Don't Wait
Extras
F/S/Dw/W/D, All Elfs, All Win Cvgs, Gdo+Rem, Cvac+Attach, Tv Brackets, 3rd Fl Projector/Screen, Tv Stand In 3rd Fl Loft
Property Details
Facts for 246 Littlewood Drive, Oakville
Status
Days on Market: 9
Last Status: Sold
Sold Date: Apr 05, 2019
Closed Date: Jun 03, 2019
Expiry Date: Jul 31, 2019
Sold Price: $852,200
Unavailable Date: Apr 05, 2019
Input Date: Mar 27, 2019
Property
Status: Sale
Property Type: Detached
Style: 3-Storey
Size (sq ft): 2000
Age: 16-30
Area: Oakville
Community: Uptown Core
Availability Date: Flex
Inside
Bedrooms: 3
Bathrooms: 3
Kitchens: 1
Rooms: 7
Den/Family Room: Yes
Air Conditioning: Central Air
Fireplace: Yes
Laundry Level: Lower
Central Vacuum: Y
Washrooms: 3
Building
Basement: Full
Basement 2: Unfinished
Heat Type: Forced Air
Heat Source: Gas
Exterior: Vinyl Siding
Water Supply: Municipal
Special Designation: Unknown
Parking
Driveway: Lane
Garage Spaces: 2
Garage Type: Detached
Fees
Tax Year: 2018
Tax Legal Description: Plan 20M803, Pt Blk 3 Rp20R 14741 Part 21
Taxes: $4,450
Land
Cross Street: Trafalgar/Glenashton
Municipality District: Oakville
Fronting On: South
Pool: None
Sewer: Sewers
Lot Depth: 92.55 Feet
Lot Frontage: 25.33 Feet
Zoning: Res
Additional Media
- Virtual Tour: http://tour.douglens.ca/ub/129959
Rooms
Room details for 246 Littlewood Drive, Oakville
| Type | Dimensions | Description |
|---|---|---|
| Living Ground | 3.78 x 5.91 | Combined W/Dining |
| Dining Ground | 3.78 x 5.91 | Combined W/Living |
| Kitchen Ground | 5.77 x 5.55 | Eat-In Kitchen, Granite Counter, Stainless Steel Ap |
| Family Ground | 3.30 x 3.35 | Gas Fireplace |
| Master 2nd | 5.55 x 3.47 | 4 Pc Bath, W/I Closet |
| Br 2nd | 3.66 x 2.74 | |
| Br 2nd | 4.09 x 2.69 | W/I Closet |
| Loft 3rd | 7.68 x 5.79 | Gas Fireplace |
| XXXXXXXX | XXX XX, XXXX |
XXXX XXX XXXX |
$XXX,XXX |
| XXX XX, XXXX |
XXXXXX XXX XXXX |
$XXX,XXX | |
| XXXXXXXX | XXX XX, XXXX |
XXXXXXX XXX XXXX |
|
| XXX XX, XXXX |
XXXXXX XXX XXXX |
$X,XXX |
| XXXXXXXX XXXX | XXX XX, XXXX | $852,200 XXX XXXX |
| XXXXXXXX XXXXXX | XXX XX, XXXX | $858,000 XXX XXXX |
| XXXXXXXX XXXXXXX | XXX XX, XXXX | XXX XXXX |
| XXXXXXXX XXXXXX | XXX XX, XXXX | $2,600 XXX XXXX |

St Johns School
Elementary: CatholicRiver Oaks Public School
Elementary: PublicMunn's Public School
Elementary: PublicPost's Corners Public School
Elementary: PublicSunningdale Public School
Elementary: PublicSt Andrew Catholic School
Elementary: CatholicÉcole secondaire Gaétan Gervais
Secondary: PublicGary Allan High School - Oakville
Secondary: PublicGary Allan High School - STEP
Secondary: PublicHoly Trinity Catholic Secondary School
Secondary: CatholicIroquois Ridge High School
Secondary: PublicWhite Oaks High School
Secondary: Public- 2 bath
- 3 bed
13 Orsett Street, Oakville, Ontario • L6H 2N8 • College Park



