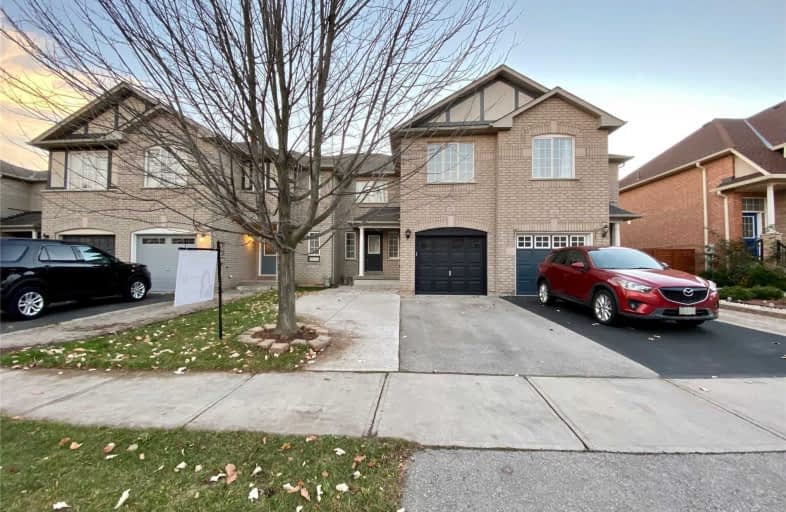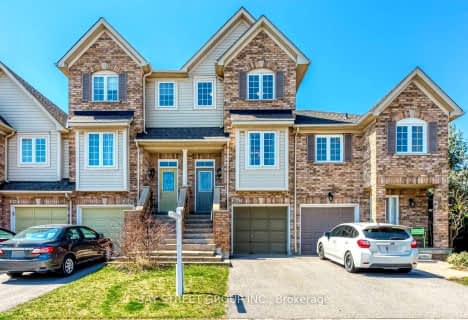Leased on Dec 09, 2020
Note: Property is not currently for sale or for rent.

-
Type: Att/Row/Twnhouse
-
Style: 2-Storey
-
Size: 1100 sqft
-
Lease Term: 1 Year
-
Possession: Immediate
-
All Inclusive: N
-
Lot Size: 22.51 x 107.15 Feet
-
Age: No Data
-
Days on Site: 3 Days
-
Added: Dec 06, 2020 (3 days on market)
-
Updated:
-
Last Checked: 13 hours ago
-
MLS®#: W5058873
-
Listed By: Royal lepage real estate services ltd., brokerage
Excellent Location In High-Demand Oakville! 3 Br 2.5 Bath Home On A Family-Friendly Crescent. Excellent Schools, Shopping (24Hr Freshco, Starbucks, Shoppers Drug Mart), Rec Centre, Public Transit, New Hospital, Indoor Soccer, Parks & Trails; Easy Access To Go & Qew. Park 3 Cars. Hardwood Floors In Living Area. Eat-In Kitchen W Ss Appliances & Backsplash. Master W 4 Pc Ensuite & Walk-In Closet. Spacious Fenced Yard W Bbq Patio. Don't Miss This One!!
Extras
Inside Access To Garage. Super Convenient Laneway From Garage To Backyard To Carry Lawn Mower. Available Immediately. Home & Carpets Have Been Professionally Cleaned. Freshly Painted. Utilities And Hot Water Tank Rental Paid By Tenant.
Property Details
Facts for 2463 Newcastle Crescent, Oakville
Status
Days on Market: 3
Last Status: Leased
Sold Date: Dec 09, 2020
Closed Date: Dec 11, 2020
Expiry Date: Mar 06, 2021
Sold Price: $2,550
Unavailable Date: Dec 09, 2020
Input Date: Dec 07, 2020
Prior LSC: Listing with no contract changes
Property
Status: Lease
Property Type: Att/Row/Twnhouse
Style: 2-Storey
Size (sq ft): 1100
Area: Oakville
Community: West Oak Trails
Availability Date: Immediate
Inside
Bedrooms: 3
Bathrooms: 3
Kitchens: 1
Rooms: 6
Den/Family Room: No
Air Conditioning: Central Air
Fireplace: No
Laundry: Ensuite
Washrooms: 3
Utilities
Utilities Included: N
Building
Basement: Full
Basement 2: Unfinished
Heat Type: Forced Air
Heat Source: Gas
Exterior: Brick
Private Entrance: Y
Water Supply: Municipal
Special Designation: Unknown
Parking
Driveway: Private
Parking Included: Yes
Garage Spaces: 1
Garage Type: Built-In
Covered Parking Spaces: 2
Total Parking Spaces: 3
Fees
Cable Included: No
Central A/C Included: No
Common Elements Included: No
Heating Included: No
Hydro Included: No
Water Included: No
Highlights
Feature: Fenced Yard
Feature: Golf
Feature: Hospital
Feature: Park
Feature: Public Transit
Feature: School
Land
Cross Street: 3rd Line/Pine Glen/N
Municipality District: Oakville
Fronting On: West
Pool: None
Sewer: Sewers
Lot Depth: 107.15 Feet
Lot Frontage: 22.51 Feet
Payment Frequency: Monthly
Rooms
Room details for 2463 Newcastle Crescent, Oakville
| Type | Dimensions | Description |
|---|---|---|
| Great Rm Main | 3.00 x 5.50 | Hardwood Floor, Open Concept |
| Kitchen Main | 2.30 x 2.74 | Stainless Steel Appl, Breakfast Bar |
| Dining Main | 2.30 x 2.43 | W/O To Patio, Ceramic Floor |
| Master 2nd | 2.74 x 4.57 | 4 Pc Ensuite, W/I Closet |
| 2nd Br 2nd | 2.74 x 2.74 | Closet, Window |
| 3rd Br 2nd | 2.44 x 3.35 | Closet, Window |
| XXXXXXXX | XXX XX, XXXX |
XXXXXX XXX XXXX |
$X,XXX |
| XXX XX, XXXX |
XXXXXX XXX XXXX |
$X,XXX | |
| XXXXXXXX | XXX XX, XXXX |
XXXXXXX XXX XXXX |
|
| XXX XX, XXXX |
XXXXXX XXX XXXX |
$X,XXX | |
| XXXXXXXX | XXX XX, XXXX |
XXXXXXX XXX XXXX |
|
| XXX XX, XXXX |
XXXXXX XXX XXXX |
$X,XXX | |
| XXXXXXXX | XXX XX, XXXX |
XXXXXXX XXX XXXX |
|
| XXX XX, XXXX |
XXXXXX XXX XXXX |
$X,XXX | |
| XXXXXXXX | XXX XX, XXXX |
XXXXXX XXX XXXX |
$X,XXX |
| XXX XX, XXXX |
XXXXXX XXX XXXX |
$X,XXX | |
| XXXXXXXX | XXX XX, XXXX |
XXXX XXX XXXX |
$XXX,XXX |
| XXX XX, XXXX |
XXXXXX XXX XXXX |
$XXX,XXX |
| XXXXXXXX XXXXXX | XXX XX, XXXX | $2,550 XXX XXXX |
| XXXXXXXX XXXXXX | XXX XX, XXXX | $2,600 XXX XXXX |
| XXXXXXXX XXXXXXX | XXX XX, XXXX | XXX XXXX |
| XXXXXXXX XXXXXX | XXX XX, XXXX | $2,700 XXX XXXX |
| XXXXXXXX XXXXXXX | XXX XX, XXXX | XXX XXXX |
| XXXXXXXX XXXXXX | XXX XX, XXXX | $2,750 XXX XXXX |
| XXXXXXXX XXXXXXX | XXX XX, XXXX | XXX XXXX |
| XXXXXXXX XXXXXX | XXX XX, XXXX | $2,750 XXX XXXX |
| XXXXXXXX XXXXXX | XXX XX, XXXX | $2,300 XXX XXXX |
| XXXXXXXX XXXXXX | XXX XX, XXXX | $2,400 XXX XXXX |
| XXXXXXXX XXXX | XXX XX, XXXX | $635,000 XXX XXXX |
| XXXXXXXX XXXXXX | XXX XX, XXXX | $669,900 XXX XXXX |

St. Teresa of Calcutta Elementary School
Elementary: CatholicSt Joan of Arc Catholic Elementary School
Elementary: CatholicSt. John Paul II Catholic Elementary School
Elementary: CatholicEmily Carr Public School
Elementary: PublicForest Trail Public School (Elementary)
Elementary: PublicWest Oak Public School
Elementary: PublicÉSC Sainte-Trinité
Secondary: CatholicGary Allan High School - STEP
Secondary: PublicAbbey Park High School
Secondary: PublicGarth Webb Secondary School
Secondary: PublicSt Ignatius of Loyola Secondary School
Secondary: CatholicHoly Trinity Catholic Secondary School
Secondary: Catholic- 3 bath
- 3 bed
2043 Glenhampton Road, Oakville, Ontario • L6M 3T9 • West Oak Trails
- 3 bath
- 3 bed
- 1500 sqft
2447 Adamvale Crescent, Oakville, Ontario • L6M 0E1 • West Oak Trails




