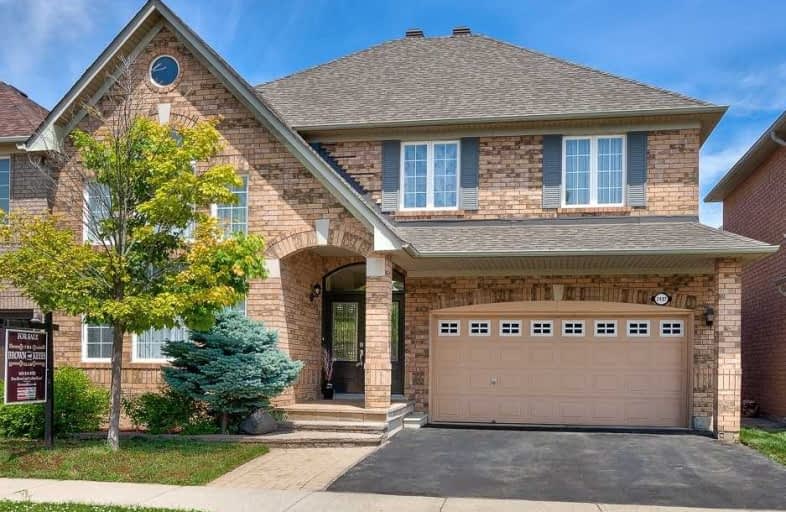Sold on Jul 26, 2019
Note: Property is not currently for sale or for rent.

-
Type: Detached
-
Style: 2-Storey
-
Size: 2500 sqft
-
Lot Size: 45.93 x 80.38 Feet
-
Age: 16-30 years
-
Taxes: $5,582 per year
-
Days on Site: 9 Days
-
Added: Sep 07, 2019 (1 week on market)
-
Updated:
-
Last Checked: 2 hours ago
-
MLS®#: W4520948
-
Listed By: Royal lepage real estate services ltd., brokerage
One Of The Sunniest And Brightest Houses You Can Find! Exceptional Features Include Hardwood & Travertine Stone Flooring, Crown Moulding, Upgraded Baths, Addition Of 4th Bdrm & 3Pc Bath On Second Floor With All Permits & Inspections On File, Granite Countertop And Backsplash In Kitchen, Pot Lights And Much More! Roof Shingles Replaced In 2017, Newer Furnace & Ac, Attic Insulation Upgrade To R60, Sprinkler System Installed In 2019 And Recent Backyard Uplift!
Extras
Fridge, Stove, Dishwasher, 2 Washers, 2 Dryers, Electrical Light Fixtures, Window Coverings, Water Heather Owned (2019), Irrigation System Back & Front
Property Details
Facts for 2487 Oakhaven Drive, Oakville
Status
Days on Market: 9
Last Status: Sold
Sold Date: Jul 26, 2019
Closed Date: Oct 21, 2019
Expiry Date: Dec 17, 2019
Sold Price: $1,120,000
Unavailable Date: Jul 26, 2019
Input Date: Jul 17, 2019
Prior LSC: Listing with no contract changes
Property
Status: Sale
Property Type: Detached
Style: 2-Storey
Size (sq ft): 2500
Age: 16-30
Area: Oakville
Community: West Oak Trails
Availability Date: Flexible
Inside
Bedrooms: 4
Bedrooms Plus: 1
Bathrooms: 5
Kitchens: 1
Rooms: 8
Den/Family Room: Yes
Air Conditioning: Central Air
Fireplace: Yes
Washrooms: 5
Building
Basement: Finished
Basement 2: Full
Heat Type: Forced Air
Heat Source: Gas
Exterior: Brick
Water Supply: Municipal
Special Designation: Unknown
Parking
Driveway: Pvt Double
Garage Spaces: 2
Garage Type: Attached
Covered Parking Spaces: 2
Total Parking Spaces: 4
Fees
Tax Year: 2019
Tax Legal Description: Lot 107, Plan 20M761, Oakville, S/T Right Hr42072
Taxes: $5,582
Highlights
Feature: Fenced Yard
Feature: Hospital
Feature: Park
Feature: School
Land
Cross Street: Proudfood Trail / Pi
Municipality District: Oakville
Fronting On: East
Pool: None
Sewer: Sewers
Lot Depth: 80.38 Feet
Lot Frontage: 45.93 Feet
Zoning: Residential
Additional Media
- Virtual Tour: http://vt.virtualviewing.ca/0a44925b/nb/
Rooms
Room details for 2487 Oakhaven Drive, Oakville
| Type | Dimensions | Description |
|---|---|---|
| Dining Main | 3.20 x 3.76 | Hardwood Floor, Crown Moulding, Combined W/Living |
| Living Main | 3.05 x 3.66 | Hardwood Floor, Crown Moulding, Cathedral Ceiling |
| Kitchen Main | 3.05 x 3.99 | Granite Counter, Backsplash, Stainless Steel Appl |
| Family Main | 4.06 x 4.34 | Hardwood Floor, Gas Fireplace, O/Looks Backyard |
| Laundry Main | 1.74 x 2.74 | Tile Floor |
| Master 2nd | 4.17 x 5.11 | 6 Pc Ensuite, Large Closet, Hardwood Floor |
| 2nd Br 2nd | 3.51 x 3.71 | Hardwood Floor, Large Closet |
| 3rd Br 2nd | 3.33 x 4.04 | Hardwood Floor, Large Closet |
| 4th Br 2nd | 2.59 x 3.66 | 4 Pc Ensuite, Hardwood Floor |
| Rec Bsmt | 3.35 x 8.53 | Laminate, Pot Lights, Window |
| 5th Br Bsmt | - | Laminate, Pot Lights, Closet |
| Laundry Bsmt | - |
| XXXXXXXX | XXX XX, XXXX |
XXXX XXX XXXX |
$X,XXX,XXX |
| XXX XX, XXXX |
XXXXXX XXX XXXX |
$X,XXX,XXX | |
| XXXXXXXX | XXX XX, XXXX |
XXXXXXX XXX XXXX |
|
| XXX XX, XXXX |
XXXXXX XXX XXXX |
$X,XXX,XXX |
| XXXXXXXX XXXX | XXX XX, XXXX | $1,120,000 XXX XXXX |
| XXXXXXXX XXXXXX | XXX XX, XXXX | $1,125,000 XXX XXXX |
| XXXXXXXX XXXXXXX | XXX XX, XXXX | XXX XXXX |
| XXXXXXXX XXXXXX | XXX XX, XXXX | $1,125,000 XXX XXXX |

St. Teresa of Calcutta Elementary School
Elementary: CatholicSt Joan of Arc Catholic Elementary School
Elementary: CatholicSt. John Paul II Catholic Elementary School
Elementary: CatholicEmily Carr Public School
Elementary: PublicForest Trail Public School (Elementary)
Elementary: PublicWest Oak Public School
Elementary: PublicÉSC Sainte-Trinité
Secondary: CatholicGary Allan High School - STEP
Secondary: PublicAbbey Park High School
Secondary: PublicGarth Webb Secondary School
Secondary: PublicSt Ignatius of Loyola Secondary School
Secondary: CatholicHoly Trinity Catholic Secondary School
Secondary: Catholic- 3 bath
- 4 bed
- 1500 sqft
2271 Littondale Lane, Oakville, Ontario • L6M 0A6 • 1000 - BC Bronte Creek



