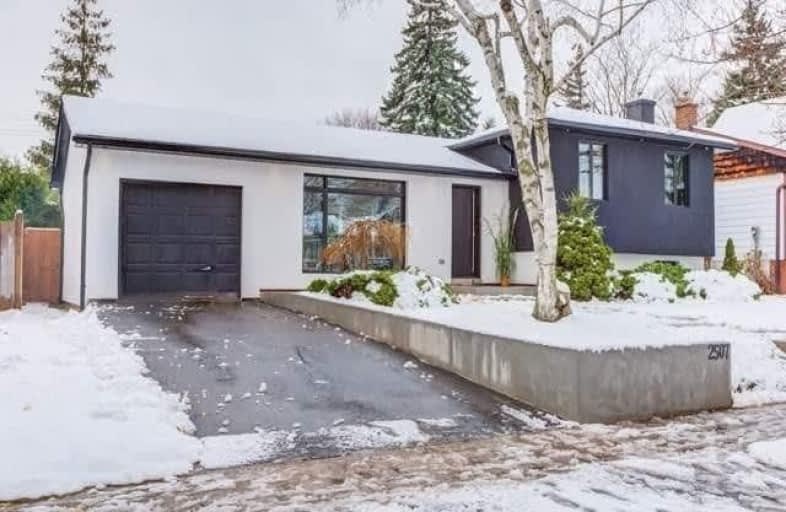Sold on Feb 02, 2019
Note: Property is not currently for sale or for rent.

-
Type: Detached
-
Style: Sidesplit 4
-
Lot Size: 60 x 100.28 Feet
-
Age: No Data
-
Taxes: $4,473 per year
-
Days on Site: 17 Days
-
Added: Sep 07, 2019 (2 weeks on market)
-
Updated:
-
Last Checked: 5 hours ago
-
MLS®#: W4338821
-
Listed By: Re/max premier inc., brokerage
Walk In To This Home And Set Your Eyes On The Open Concept Main Floor. You'll Love Cooking And Hosting In This Modern Kitchen. Quality And Tasteful Finishes Throughout. Relax, Turn On The Fire Place And Catch Up On Your Shows In The Living Room. There's A Theatre Room In The Basement For Watching Some Of The Latest Movies. Winter Is Here But You Can Look Forward To Those Hot Summer Days And Lounging By The Pool. Come And See It For Yourself.
Extras
All Brand New Stainless Steel Kitchen Appliances, Downdraft Range Hood, White Washer And Dryer, Central Vacuum And Accessories, Built In Fireplace, All New Windows And Doors And New Shingles.
Property Details
Facts for 2507 Yarmouth Crescent, Oakville
Status
Days on Market: 17
Last Status: Sold
Sold Date: Feb 02, 2019
Closed Date: Jun 25, 2019
Expiry Date: Apr 30, 2019
Sold Price: $1,112,000
Unavailable Date: Feb 02, 2019
Input Date: Jan 16, 2019
Prior LSC: Sold
Property
Status: Sale
Property Type: Detached
Style: Sidesplit 4
Area: Oakville
Community: Bronte West
Availability Date: Immediate/Tba
Inside
Bedrooms: 4
Bathrooms: 2
Kitchens: 1
Rooms: 8
Den/Family Room: Yes
Air Conditioning: Central Air
Fireplace: Yes
Laundry Level: Lower
Central Vacuum: Y
Washrooms: 2
Building
Basement: Finished
Basement 2: Sep Entrance
Heat Type: Forced Air
Heat Source: Gas
Exterior: Stucco/Plaster
Water Supply: Municipal
Special Designation: Unknown
Parking
Driveway: Private
Garage Spaces: 1
Garage Type: Attached
Covered Parking Spaces: 2
Total Parking Spaces: 3
Fees
Tax Year: 2018
Tax Legal Description: Pcl 9-1,Sec M38;Lt 9,Pl M38;Oakville
Taxes: $4,473
Land
Cross Street: Bronte & Wyatt
Municipality District: Oakville
Fronting On: West
Pool: Inground
Sewer: Sewers
Lot Depth: 100.28 Feet
Lot Frontage: 60 Feet
Additional Media
- Virtual Tour: http://houssmax.ca/vtournb/h3941602
Rooms
Room details for 2507 Yarmouth Crescent, Oakville
| Type | Dimensions | Description |
|---|---|---|
| Family Main | - | Hardwood Floor, Open Concept, Large Window |
| Kitchen Main | - | Hardwood Floor, Modern Kitchen, Breakfast Bar |
| Dining Main | - | Hardwood Floor, Open Concept |
| Master 2nd | - | Hardwood Floor, Double Closet, Window |
| 2nd Br 2nd | - | Hardwood Floor, Double Closet, Window |
| 3rd Br 2nd | - | Hardwood Floor, Closet, Window |
| 4th Br Lower | - | Laminate, Above Grade Window |
| Living Lower | - | Laminate, B/I Shelves, Above Grade Window |
| Media/Ent Bsmt | - | Laminate, Pot Lights |
| Laundry Bsmt | - | Tile Floor, Window |
| XXXXXXXX | XXX XX, XXXX |
XXXX XXX XXXX |
$X,XXX,XXX |
| XXX XX, XXXX |
XXXXXX XXX XXXX |
$X,XXX,XXX | |
| XXXXXXXX | XXX XX, XXXX |
XXXXXXX XXX XXXX |
|
| XXX XX, XXXX |
XXXXXX XXX XXXX |
$X,XXX,XXX | |
| XXXXXXXX | XXX XX, XXXX |
XXXX XXX XXXX |
$XXX,XXX |
| XXX XX, XXXX |
XXXXXX XXX XXXX |
$XXX,XXX |
| XXXXXXXX XXXX | XXX XX, XXXX | $1,112,000 XXX XXXX |
| XXXXXXXX XXXXXX | XXX XX, XXXX | $1,124,800 XXX XXXX |
| XXXXXXXX XXXXXXX | XXX XX, XXXX | XXX XXXX |
| XXXXXXXX XXXXXX | XXX XX, XXXX | $1,168,800 XXX XXXX |
| XXXXXXXX XXXX | XXX XX, XXXX | $730,000 XXX XXXX |
| XXXXXXXX XXXXXX | XXX XX, XXXX | $749,000 XXX XXXX |

École élémentaire Patricia-Picknell
Elementary: PublicMohawk Gardens Public School
Elementary: PublicGladys Speers Public School
Elementary: PublicSt Joseph's School
Elementary: CatholicEastview Public School
Elementary: PublicSt Dominics Separate School
Elementary: CatholicRobert Bateman High School
Secondary: PublicAbbey Park High School
Secondary: PublicGarth Webb Secondary School
Secondary: PublicSt Ignatius of Loyola Secondary School
Secondary: CatholicThomas A Blakelock High School
Secondary: PublicSt Thomas Aquinas Roman Catholic Secondary School
Secondary: Catholic- 3 bath
- 4 bed
- 1500 sqft
- 4 bath
- 4 bed
633 Fothergill Boulevard, Burlington, Ontario • L7L 6E3 • Appleby




