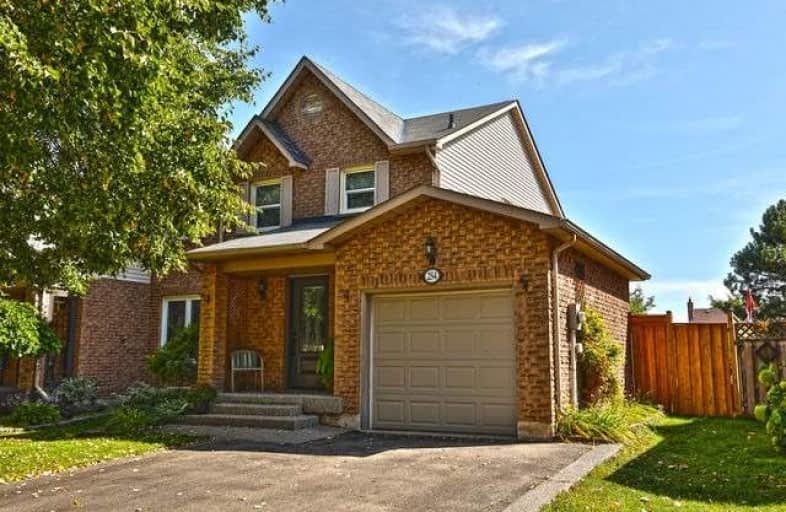Sold on Sep 22, 2019
Note: Property is not currently for sale or for rent.

-
Type: Semi-Detached
-
Style: 2-Storey
-
Lot Size: 34.45 x 116.47 Feet
-
Age: 31-50 years
-
Taxes: $3,775 per year
-
Days on Site: 2 Days
-
Added: Sep 24, 2019 (2 days on market)
-
Updated:
-
Last Checked: 2 hours ago
-
MLS®#: W4585248
-
Listed By: Royal lepage real estate services ltd., brokerage
Converted Omdreb Listing(30766682)*Comments May Be Truncated.*Fantastic Location Backing Onto The Peaceful Walking Trail And Bicycle Path That Meanders Through River Oaks. Enjoying Southern Exposure And Situated On A 116 Deep Lot, This Spacious 3 Bedroom Semi-Detached Home Is Located In A Family Friendly Neighbourhood With Excellent Schools. Open The Designer Style Front Door To Your New Home! The Combination Living And Dining Room With California Shutters
Extras
Stove, Fridge, B/I Dishwasher, Washer, Dryer, All Window Coverings, Blinds, California Shutters, 4 Ceiling Fans, Basement Desk, Automatic Garage Door Opener
Property Details
Facts for 254 Ross Lane, Oakville
Status
Days on Market: 2
Last Status: Sold
Sold Date: Sep 22, 2019
Closed Date: Dec 02, 2019
Expiry Date: Mar 09, 2020
Sold Price: $686,500
Unavailable Date: Sep 22, 2019
Input Date: Sep 21, 2019
Prior LSC: Listing with no contract changes
Property
Status: Sale
Property Type: Semi-Detached
Style: 2-Storey
Age: 31-50
Area: Oakville
Community: River Oaks
Assessment Amount: $514,000
Assessment Year: 2019
Inside
Bedrooms: 3
Bathrooms: 2
Kitchens: 1
Rooms: 6
Den/Family Room: No
Air Conditioning: Central Air
Fireplace: No
Washrooms: 2
Building
Basement: Finished
Heat Type: Forced Air
Heat Source: Gas
Exterior: Alum Siding
Exterior: Brick
Water Supply: Municipal
Special Designation: Unknown
Parking
Driveway: Private
Garage Spaces: 1
Garage Type: Attached
Covered Parking Spaces: 2
Total Parking Spaces: 3
Fees
Tax Year: 2019
Tax Legal Description: Pcl 32-3 Sec 20M410 Pt Lot 32 Pl 20M410 Part 3 20R
Taxes: $3,775
Highlights
Feature: Clear View
Feature: Fenced Yard
Feature: Level
Feature: Ravine
Feature: Wooded/Treed
Land
Cross Street: River Oaks/Mcdowell/
Municipality District: Oakville
Fronting On: South
Parcel Number: 249210106
Pool: None
Sewer: Sewers
Lot Depth: 116.47 Feet
Lot Frontage: 34.45 Feet
Acres: < .50
Zoning: R7
Additional Media
- Virtual Tour: https://order.realservices.ca/deliveries/view/5d84db31-db70-41a6-97fd-42180a3001ad
Rooms
Room details for 254 Ross Lane, Oakville
| Type | Dimensions | Description |
|---|---|---|
| Living Ground | 2.82 x 6.17 | |
| Dining Ground | 2.82 x 6.17 | |
| Breakfast Ground | 2.59 x 2.72 | |
| Kitchen Ground | 2.29 x 4.24 | Sliding Doors |
| Bathroom Ground | - | 2 Pc Bath |
| Master 2nd | 2.90 x 3.96 | |
| 2nd Br 2nd | 2.49 x 3.48 | |
| 3rd Br 2nd | 2.54 x 2.79 | |
| Bathroom 2nd | - | 4 Pc Bath |
| Rec Bsmt | 3.61 x 4.93 | |
| Office Bsmt | 2.29 x 3.48 | |
| Laundry Bsmt | - |
| XXXXXXXX | XXX XX, XXXX |
XXXX XXX XXXX |
$XXX,XXX |
| XXX XX, XXXX |
XXXXXX XXX XXXX |
$XXX,XXX | |
| XXXXXXXX | XXX XX, XXXX |
XXXXXXX XXX XXXX |
|
| XXX XX, XXXX |
XXXXXX XXX XXXX |
$XXX,XXX |
| XXXXXXXX XXXX | XXX XX, XXXX | $686,500 XXX XXXX |
| XXXXXXXX XXXXXX | XXX XX, XXXX | $645,000 XXX XXXX |
| XXXXXXXX XXXXXXX | XXX XX, XXXX | XXX XXXX |
| XXXXXXXX XXXXXX | XXX XX, XXXX | $645,000 XXX XXXX |

St. Gregory the Great (Elementary)
Elementary: CatholicSt Johns School
Elementary: CatholicOur Lady of Peace School
Elementary: CatholicRiver Oaks Public School
Elementary: PublicPost's Corners Public School
Elementary: PublicSt Andrew Catholic School
Elementary: CatholicGary Allan High School - Oakville
Secondary: PublicGary Allan High School - STEP
Secondary: PublicAbbey Park High School
Secondary: PublicSt Ignatius of Loyola Secondary School
Secondary: CatholicHoly Trinity Catholic Secondary School
Secondary: CatholicWhite Oaks High School
Secondary: Public- 2 bath
- 3 bed
13 Orsett Street, Oakville, Ontario • L6H 2N8 • College Park



