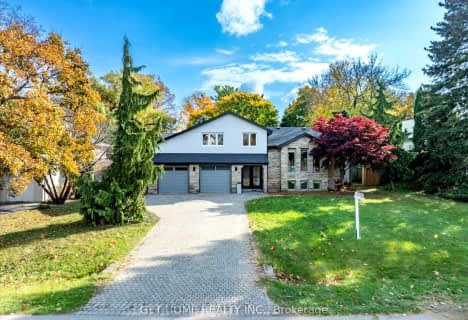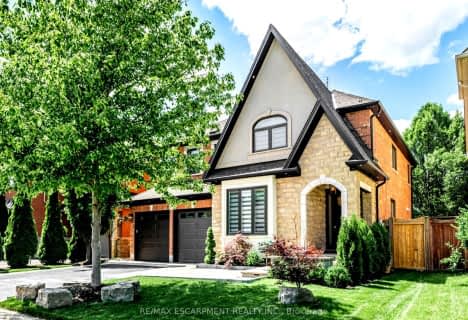
St Patrick Separate School
Elementary: CatholicÉcole élémentaire Patricia-Picknell
Elementary: PublicGladys Speers Public School
Elementary: PublicSt Joseph's School
Elementary: CatholicEastview Public School
Elementary: PublicSt Dominics Separate School
Elementary: CatholicRobert Bateman High School
Secondary: PublicAbbey Park High School
Secondary: PublicGarth Webb Secondary School
Secondary: PublicSt Ignatius of Loyola Secondary School
Secondary: CatholicThomas A Blakelock High School
Secondary: PublicSt Thomas Aquinas Roman Catholic Secondary School
Secondary: Catholic- 5 bath
- 4 bed
- 3500 sqft
2302 Hyacinth Crescent, Oakville, Ontario • L6M 4G3 • Glen Abbey
- 5 bath
- 4 bed
- 3500 sqft
2356 Charles Cornwall Avenue, Oakville, Ontario • L6M 5M6 • Glen Abbey
- 5 bath
- 4 bed
- 3000 sqft
1199 Queens Plate Road, Oakville, Ontario • L6M 5M4 • Glen Abbey
- — bath
- — bed
- — sqft
2301 Charles Cornwall Avenue, Oakville, Ontario • L6M 5M6 • 1007 - GA Glen Abbey
- 6 bath
- 4 bed
- 3500 sqft
2420 Ventura Drive, Oakville, Ontario • L6L 2H4 • 1020 - WO West












