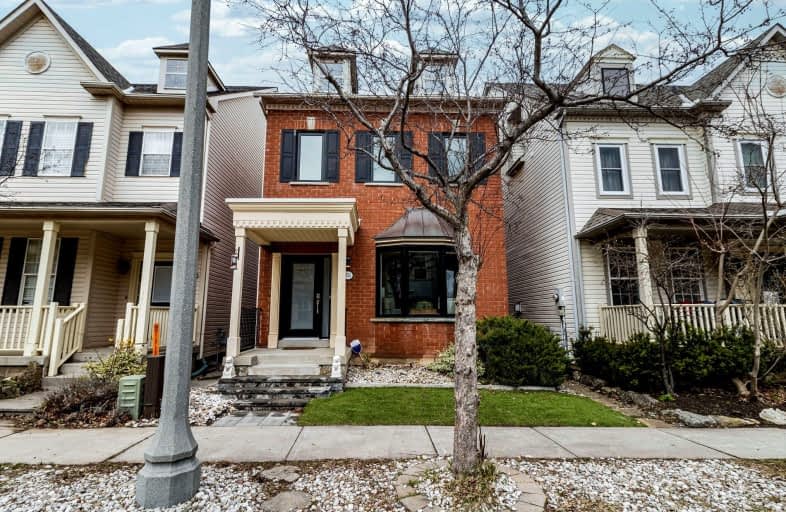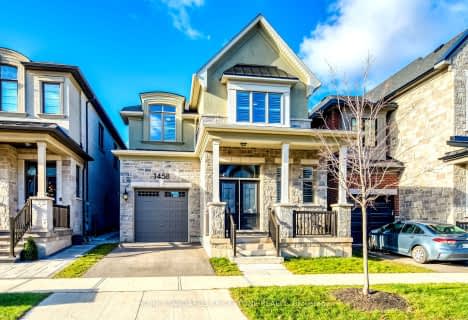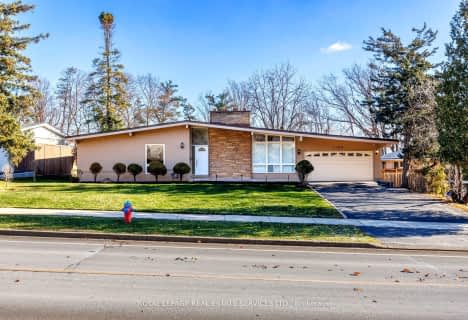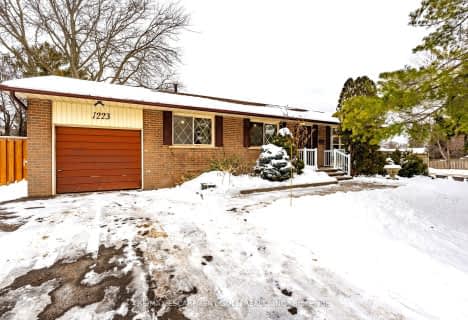Very Walkable
- Most errands can be accomplished on foot.
Good Transit
- Some errands can be accomplished by public transportation.
Bikeable
- Some errands can be accomplished on bike.

St Johns School
Elementary: CatholicRiver Oaks Public School
Elementary: PublicMunn's Public School
Elementary: PublicPost's Corners Public School
Elementary: PublicSunningdale Public School
Elementary: PublicSt Andrew Catholic School
Elementary: CatholicÉcole secondaire Gaétan Gervais
Secondary: PublicGary Allan High School - Oakville
Secondary: PublicGary Allan High School - STEP
Secondary: PublicHoly Trinity Catholic Secondary School
Secondary: CatholicIroquois Ridge High School
Secondary: PublicWhite Oaks High School
Secondary: Public-
The Pipes & Taps Pub
231 Oak Park Boulevard, Ste 101, Oakville, ON L6H 7S8 0.25km -
The Keg Steakhouse + Bar
300 Hays Boulevard, Oakville, ON L6H 7P3 0.54km -
State & Main Kitchen & Bar
301 Hays Blvd, Oakville, ON L6H 6Z3 0.58km
-
Marylebone Cafe + Creamery
216 Oak Park Boulevard, Oakville, ON L6H 7S8 0.21km -
Odoo Cafe
209 Oak Park Boulevard, Unit 110, Oakville, ON L6H 0M2 0.25km -
Tim Hortons
2355 Trafalgar Road, Oakville, ON L6H 6N9 0.4km
-
GoodLife Fitness
2395 Trafalgar Road, Oakville, ON L6H 6K7 0.6km -
Orangetheory Fitness North Oakville
275 Hays Blvd, Ste G2A, Oakville, ON L6H 6Z3 0.62km -
One Health Clubs - Oakville
1011 Upper Middle Road E, Upper Oakville Shopping Centre, Oakville, ON L6H 4L3 1.49km
-
Oakvillage Medical Clinic + Pharmacy
261 Oak Walk Drive, Oakville, ON L6H 6M3 0.79km -
Metro Pharmacy
1011 Upper Middle Road E, Oakville, ON L6H 4L2 1.59km -
Queens Medical Center
1289 Marlborough Crt, Oakville, ON L6H 2R9 2.05km
-
Marylebone Cafe + Creamery
216 Oak Park Boulevard, Oakville, ON L6H 7S8 0.21km -
Odoo Cafe
209 Oak Park Boulevard, Unit 110, Oakville, ON L6H 0M2 0.25km -
Paradise Chicken
4-2335 Trafalgar Road, Oakville, ON L6H 6N9 0.35km
-
Upper Oakville Shopping Centre
1011 Upper Middle Road E, Oakville, ON L6H 4L2 1.59km -
Oakville Place
240 Leighland Ave, Oakville, ON L6H 3H6 2.87km -
Oakville Entertainment Centrum
2075 Winston Park Drive, Oakville, ON L6H 6P5 5.01km
-
East Indian Supermarket
2427 Trafalgar Road, Oakville, ON L6H 6K7 0.69km -
Real Canadian Superstore
201 Oak Park Road, Oakville, ON L6H 7T4 0.24km -
Longo's
338 Dundas Street E, Oakville, ON L6H 6Z9 0.93km
-
LCBO
251 Oak Walk Dr, Oakville, ON L6H 6M3 0.69km -
The Beer Store
1011 Upper Middle Road E, Oakville, ON L6H 4L2 1.59km -
LCBO
321 Cornwall Drive, Suite C120, Oakville, ON L6J 7Z5 3.83km
-
Glenashton Park
Mississauga ON 1.35km -
Lion's Valley Park
Oakville ON 3.98km -
Lakeside Park
2 Navy St (at Front St.), Oakville ON L6J 2Y5 5.71km
-
BMO Bank of Montreal
240 N Service Rd W (Dundas trafalgar), Oakville ON L6M 2Y5 3.51km -
RBC Royal Bank
2501 3rd Line (Dundas St W), Oakville ON L6M 5A9 4.91km -
CIBC
3125 Dundas St W, Mississauga ON L5L 3R8 5.04km
- 3 bath
- 4 bed
- 2000 sqft
1458 Everest Crescent, Oakville, Ontario • L6H 3S4 • Rural Oakville
- 4 bath
- 4 bed
- 2500 sqft
265 River Glen Boulevard, Oakville, Ontario • L6H 5Y1 • 1015 - RO River Oaks
- 3 bath
- 4 bed
- 2000 sqft
1977 Glenada Crescent, Oakville, Ontario • L6H 4M7 • Iroquois Ridge South
- 2 bath
- 3 bed
- 1100 sqft
1106 Falgarwood Drive, Oakville, Ontario • L6H 1N9 • Iroquois Ridge South
- 4 bath
- 5 bed
- 2500 sqft
418 George Ryan Avenue, Oakville, Ontario • L6H 0S2 • Rural Oakville
- 4 bath
- 4 bed
- 1500 sqft
1355 Roylen Road, Oakville, Ontario • L6H 1V5 • 1003 - CP College Park














