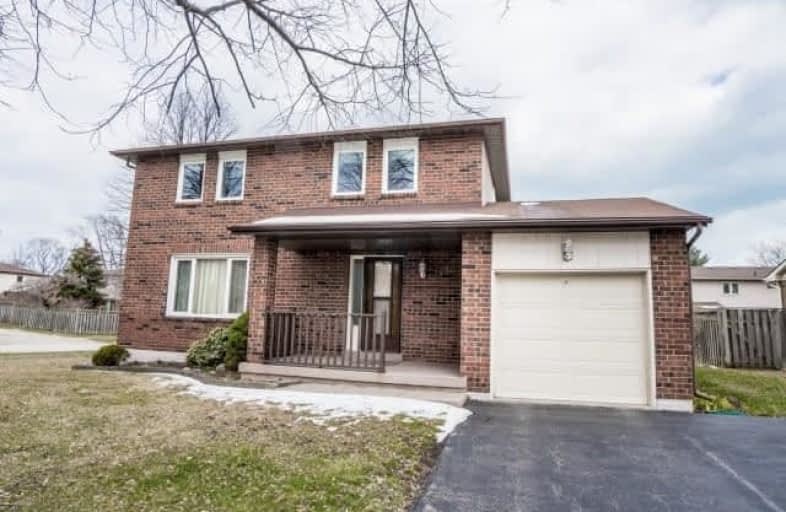Sold on Jun 26, 2018
Note: Property is not currently for sale or for rent.

-
Type: Detached
-
Style: 2-Storey
-
Lot Size: 74 x 99 Feet
-
Age: No Data
-
Taxes: $4,529 per year
-
Days on Site: 22 Days
-
Added: Sep 07, 2019 (3 weeks on market)
-
Updated:
-
Last Checked: 2 hours ago
-
MLS®#: W4149937
-
Listed By: Golden house realty inc., brokerage
Quality Built Brick Two Storey, One Of Largest Large Lots In Area, Quiet Family Friendly Street South Of Rebecca, Near Bronte Harbour. Well Maintained One Owner Home, New Furnace 03, Windows Replaced, Walk Out To Deck From Eat In Kitchen To Large Back Yard. Single Car Garage With 2 Car Drive. Move In Now And Update Or Renovate To Take Advantage Of Great Potential. Pricing Reflects The Value Of The House, Lot And Area.
Extras
All Wc, Eft, All Existing Appliances And Freezer. Wh Rental. Garage Door Opener With 2 Remotes. Walk To Bronte Village, Harbour And Nearby Conservation Area With Nature Trails. Close To Go Train, Qew.
Property Details
Facts for 256 Trowbridge Place, Oakville
Status
Days on Market: 22
Last Status: Sold
Sold Date: Jun 26, 2018
Closed Date: Jul 18, 2018
Expiry Date: Sep 30, 2018
Sold Price: $760,000
Unavailable Date: Jun 26, 2018
Input Date: Jun 04, 2018
Property
Status: Sale
Property Type: Detached
Style: 2-Storey
Area: Oakville
Community: Bronte West
Availability Date: Tba
Inside
Bedrooms: 3
Bathrooms: 3
Kitchens: 1
Rooms: 6
Den/Family Room: No
Air Conditioning: Central Air
Fireplace: No
Laundry Level: Lower
Central Vacuum: Y
Washrooms: 3
Building
Basement: Part Fin
Heat Type: Forced Air
Heat Source: Gas
Exterior: Brick
Elevator: N
UFFI: No
Water Supply: Municipal
Special Designation: Unknown
Parking
Driveway: Private
Garage Spaces: 1
Garage Type: Built-In
Covered Parking Spaces: 2
Total Parking Spaces: 3
Fees
Tax Year: 2017
Tax Legal Description: Plan M288 Lot18
Taxes: $4,529
Land
Cross Street: Mississaga/Rebeca
Municipality District: Oakville
Fronting On: South
Pool: None
Sewer: Sewers
Lot Depth: 99 Feet
Lot Frontage: 74 Feet
Additional Media
- Virtual Tour: http://uniquevtour.com/virtual-tour/JM1NqyeNve
Rooms
Room details for 256 Trowbridge Place, Oakville
| Type | Dimensions | Description |
|---|---|---|
| Living Ground | 3.81 x 5.64 | Large Window, Combined W/Dining, Broadloom |
| Dining Ground | 2.90 x 3.35 | Combined W/Living, Broadloom |
| Kitchen Ground | 3.35 x 4.57 | Eat-In Kitchen, W/O To Deck, Pantry |
| Master 2nd | 4.18 x 5.64 | 2 Pc Ensuite |
| 2nd Br 2nd | 3.35 x 3.66 | |
| 3rd Br 2nd | 2.74 x 3.05 | |
| Rec Bsmt | 4.12 x 8.26 |
| XXXXXXXX | XXX XX, XXXX |
XXXX XXX XXXX |
$XXX,XXX |
| XXX XX, XXXX |
XXXXXX XXX XXXX |
$XXX,XXX | |
| XXXXXXXX | XXX XX, XXXX |
XXXXXXX XXX XXXX |
|
| XXX XX, XXXX |
XXXXXX XXX XXXX |
$XXX,XXX |
| XXXXXXXX XXXX | XXX XX, XXXX | $760,000 XXX XXXX |
| XXXXXXXX XXXXXX | XXX XX, XXXX | $790,000 XXX XXXX |
| XXXXXXXX XXXXXXX | XXX XX, XXXX | XXX XXXX |
| XXXXXXXX XXXXXX | XXX XX, XXXX | $788,000 XXX XXXX |

St Patrick Separate School
Elementary: CatholicAscension Separate School
Elementary: CatholicMohawk Gardens Public School
Elementary: PublicGladys Speers Public School
Elementary: PublicEastview Public School
Elementary: PublicSt Dominics Separate School
Elementary: CatholicRobert Bateman High School
Secondary: PublicAbbey Park High School
Secondary: PublicNelson High School
Secondary: PublicGarth Webb Secondary School
Secondary: PublicSt Ignatius of Loyola Secondary School
Secondary: CatholicThomas A Blakelock High School
Secondary: Public- 2 bath
- 3 bed
- 1100 sqft
4528 Longmoor Drive, Burlington, Ontario • L7L 1Y1 • Shoreacres



