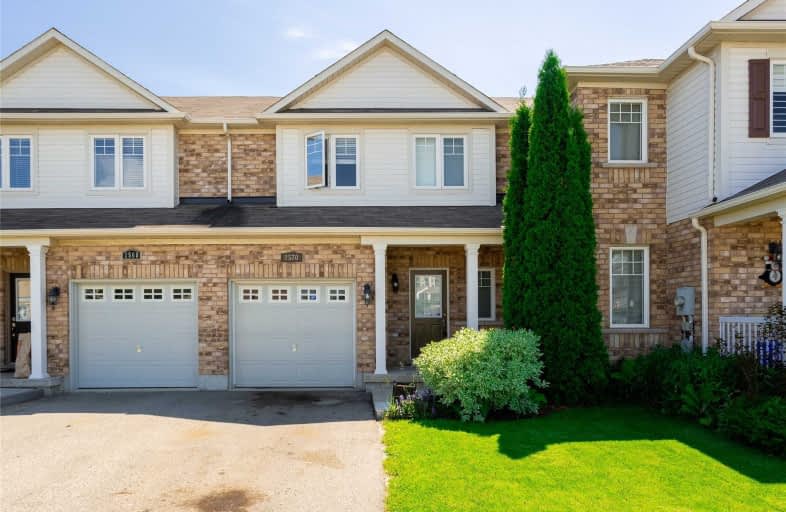Sold on Jun 24, 2019
Note: Property is not currently for sale or for rent.

-
Type: Att/Row/Twnhouse
-
Style: 2-Storey
-
Size: 1100 sqft
-
Lot Size: 22.51 x 82.88 Feet
-
Age: 6-15 years
-
Taxes: $3,094 per year
-
Days on Site: 11 Days
-
Added: Sep 07, 2019 (1 week on market)
-
Updated:
-
Last Checked: 59 minutes ago
-
MLS®#: W4484380
-
Listed By: Keller williams signature realty, brokerage
Beautiful Townhouse In Prestige Bronte Creek! Foyer Leads Into A Convenient Powder Room And Access To The Garage. The Spacious & Stunning Great Room Overlooks The Backyard And Leads Into The Large, Eat-In Kitchen With Elegant White Appliances, White-Painted Oak Cabinets, Tile Backsplash, Brand New Ceramic Tile Floors. Sliding Doors To Walk Out To The Sunny And Large Fenced Backyard. Top Floor Provides Stunning Master Bedroom W/ Four-Pc Ensuite Privilege.
Extras
2 More Bedrooms And Ope Hallway Complete Second Floor. Lower Level With Laundry Room & Space To Add A Potential Rec Room, And Full Bath. 3 Parking Spaces. Short Walk To Schools, Bus Routes & Valleyridge Park. Easy Access To Go Train & 407.
Property Details
Facts for 2570 Valleyridge Drive, Oakville
Status
Days on Market: 11
Last Status: Sold
Sold Date: Jun 24, 2019
Closed Date: Jul 05, 2019
Expiry Date: Aug 31, 2019
Sold Price: $630,000
Unavailable Date: Jun 24, 2019
Input Date: Jun 13, 2019
Property
Status: Sale
Property Type: Att/Row/Twnhouse
Style: 2-Storey
Size (sq ft): 1100
Age: 6-15
Area: Oakville
Community: Palermo West
Availability Date: Flexible
Assessment Amount: $421,250
Assessment Year: 2019
Inside
Bedrooms: 3
Bathrooms: 2
Kitchens: 1
Rooms: 7
Den/Family Room: No
Air Conditioning: Central Air
Fireplace: No
Laundry Level: Lower
Washrooms: 2
Utilities
Electricity: Yes
Gas: Yes
Cable: Yes
Telephone: Yes
Building
Basement: Full
Basement 2: Unfinished
Heat Type: Forced Air
Heat Source: Gas
Exterior: Brick
Elevator: N
UFFI: No
Water Supply: Municipal
Physically Handicapped-Equipped: N
Special Designation: Unknown
Retirement: N
Parking
Driveway: Private
Garage Spaces: 1
Garage Type: Built-In
Covered Parking Spaces: 2
Total Parking Spaces: 3
Fees
Tax Year: 2019
Tax Legal Description: Pt Blk 109, Plan 20M930, Pts 9,10 & 11 20R16537; O
Taxes: $3,094
Highlights
Feature: Golf
Feature: Hospital
Feature: Library
Feature: Park
Feature: Public Transit
Feature: School
Land
Cross Street: Dundas Street / Bron
Municipality District: Oakville
Fronting On: South
Parcel Number: 249261317
Pool: None
Sewer: Sewers
Lot Depth: 82.88 Feet
Lot Frontage: 22.51 Feet
Acres: < .50
Zoning: Rm1
Waterfront: None
Rooms
Room details for 2570 Valleyridge Drive, Oakville
| Type | Dimensions | Description |
|---|---|---|
| Great Rm Main | 4.67 x 3.71 | |
| Kitchen Main | 3.71 x 2.90 | |
| Foyer Main | - | |
| Bathroom Main | - | 2 Pc Bath |
| Master 2nd | 4.88 x 3.35 | |
| 2nd Br 2nd | 4.06 x 2.90 | |
| 3rd Br 2nd | 3.25 x 3.05 | |
| Bathroom 2nd | - | 4 Pc Bath |
| Laundry Bsmt | - |
| XXXXXXXX | XXX XX, XXXX |
XXXX XXX XXXX |
$XXX,XXX |
| XXX XX, XXXX |
XXXXXX XXX XXXX |
$XXX,XXX | |
| XXXXXXXX | XXX XX, XXXX |
XXXXXXX XXX XXXX |
|
| XXX XX, XXXX |
XXXXXX XXX XXXX |
$XXX,XXX |
| XXXXXXXX XXXX | XXX XX, XXXX | $630,000 XXX XXXX |
| XXXXXXXX XXXXXX | XXX XX, XXXX | $630,000 XXX XXXX |
| XXXXXXXX XXXXXXX | XXX XX, XXXX | XXX XXXX |
| XXXXXXXX XXXXXX | XXX XX, XXXX | $630,000 XXX XXXX |

ÉIC Sainte-Trinité
Elementary: CatholicSt Joan of Arc Catholic Elementary School
Elementary: CatholicCaptain R. Wilson Public School
Elementary: PublicSt. Mary Catholic Elementary School
Elementary: CatholicPalermo Public School
Elementary: PublicEmily Carr Public School
Elementary: PublicÉSC Sainte-Trinité
Secondary: CatholicAbbey Park High School
Secondary: PublicCorpus Christi Catholic Secondary School
Secondary: CatholicGarth Webb Secondary School
Secondary: PublicSt Ignatius of Loyola Secondary School
Secondary: CatholicDr. Frank J. Hayden Secondary School
Secondary: Public

