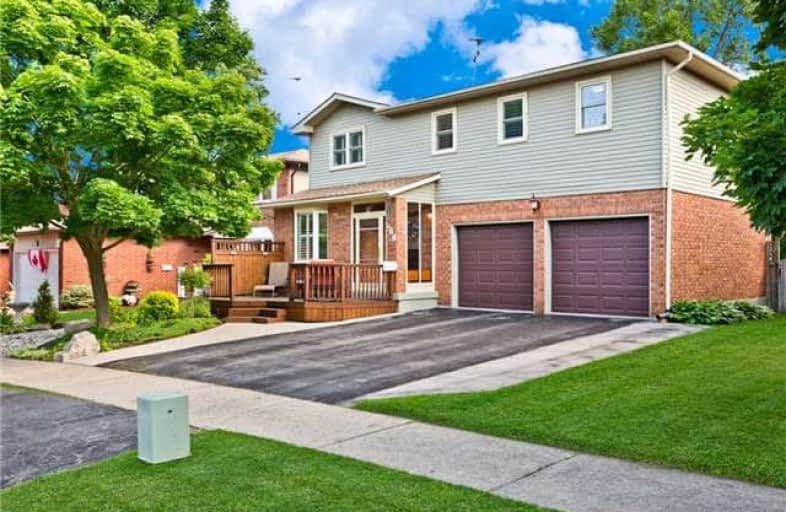
St Patrick Separate School
Elementary: Catholic
2.49 km
Ascension Separate School
Elementary: Catholic
2.68 km
Mohawk Gardens Public School
Elementary: Public
2.45 km
Gladys Speers Public School
Elementary: Public
2.37 km
Eastview Public School
Elementary: Public
1.69 km
St Dominics Separate School
Elementary: Catholic
1.27 km
Robert Bateman High School
Secondary: Public
2.89 km
Abbey Park High School
Secondary: Public
5.26 km
Nelson High School
Secondary: Public
4.86 km
Garth Webb Secondary School
Secondary: Public
5.57 km
St Ignatius of Loyola Secondary School
Secondary: Catholic
6.14 km
Thomas A Blakelock High School
Secondary: Public
4.10 km



