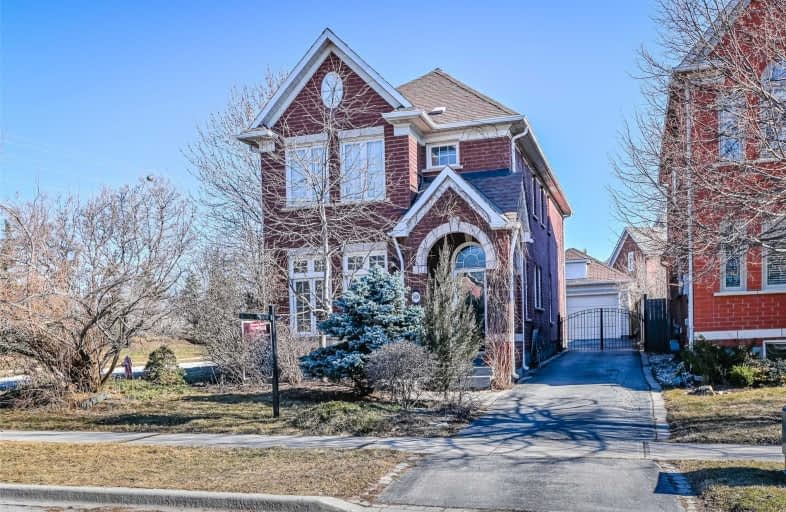Sold on May 31, 2019
Note: Property is not currently for sale or for rent.

-
Type: Detached
-
Style: 2-Storey
-
Size: 1500 sqft
-
Lot Size: 39.11 x 111.55 Feet
-
Age: 16-30 years
-
Taxes: $4,205 per year
-
Days on Site: 31 Days
-
Added: Sep 07, 2019 (1 month on market)
-
Updated:
-
Last Checked: 2 hours ago
-
MLS®#: W4432781
-
Listed By: Royal lepage real estate services ltd., brokerage
Prominent Carriage Residence Situated On An Oversized Lot In Family Oriented River Oaks Neighbourhood. Fully Landscaped Front And Back, Elegant Brick Exterior, Double Car Garage And Extra Long, Private Driveway With Parking For 8 Cars! 1790Sq.Ft. Above Grade Of Nicely Flowing, Open Concept Living Area Featuring Natural Hardwood Floors, Large Windows, Galley Style Kitchen With S/S Appliances And A Walk-Out To Stone Patio. Professionally Finished Lower Level.
Extras
Fridge, Stove, Dishwasher, Washer, Dryer, Garage Door Opener + Remote
Property Details
Facts for 2609 Ironwood Crescent, Oakville
Status
Days on Market: 31
Last Status: Sold
Sold Date: May 31, 2019
Closed Date: Aug 08, 2019
Expiry Date: Jun 30, 2019
Sold Price: $840,000
Unavailable Date: May 31, 2019
Input Date: Apr 30, 2019
Prior LSC: Listing with no contract changes
Property
Status: Sale
Property Type: Detached
Style: 2-Storey
Size (sq ft): 1500
Age: 16-30
Area: Oakville
Community: River Oaks
Availability Date: Flexible
Inside
Bedrooms: 3
Bathrooms: 3
Kitchens: 1
Rooms: 7
Den/Family Room: Yes
Air Conditioning: Central Air
Fireplace: No
Washrooms: 3
Building
Basement: Finished
Basement 2: Full
Heat Type: Forced Air
Heat Source: Electric
Exterior: Brick
Water Supply: Municipal
Special Designation: Unknown
Parking
Driveway: Private
Garage Spaces: 2
Garage Type: Detached
Covered Parking Spaces: 8
Total Parking Spaces: 10
Fees
Tax Year: 2018
Tax Legal Description: Lot 35, Plan 20M641. Town Of Oakville
Taxes: $4,205
Land
Cross Street: Towne Blvd./ River G
Municipality District: Oakville
Fronting On: West
Pool: None
Sewer: Sewers
Lot Depth: 111.55 Feet
Lot Frontage: 39.11 Feet
Zoning: Residential
Rooms
Room details for 2609 Ironwood Crescent, Oakville
| Type | Dimensions | Description |
|---|---|---|
| Living Main | 3.10 x 4.42 | Hardwood Floor, Large Window, O/Looks Frontyard |
| Dining Main | 3.76 x 3.84 | Hardwood Floor, Open Concept |
| Kitchen Main | 1.98 x 4.09 | Tile Floor, Stainless Steel Appl, Breakfast Area |
| Family Main | 3.23 x 4.80 | Heated Floor, Open Concept, W/O To Patio |
| Master 2nd | 4.42 x 4.55 | 4 Pc Ensuite, W/I Closet, Broadloom |
| 2nd Br 2nd | 3.10 x 3.76 | Closet, Broadloom |
| 3rd Br 2nd | 2.72 x 3.33 | Closet, Broadloom |
| Rec Bsmt | 3.66 x 3.96 | Broadloom |
| Office Bsmt | 2.74 x 2.74 | Broadloom |
| XXXXXXXX | XXX XX, XXXX |
XXXX XXX XXXX |
$XXX,XXX |
| XXX XX, XXXX |
XXXXXX XXX XXXX |
$XXX,XXX | |
| XXXXXXXX | XXX XX, XXXX |
XXXXXXX XXX XXXX |
|
| XXX XX, XXXX |
XXXXXX XXX XXXX |
$XXX,XXX |
| XXXXXXXX XXXX | XXX XX, XXXX | $840,000 XXX XXXX |
| XXXXXXXX XXXXXX | XXX XX, XXXX | $879,000 XXX XXXX |
| XXXXXXXX XXXXXXX | XXX XX, XXXX | XXX XXXX |
| XXXXXXXX XXXXXX | XXX XX, XXXX | $919,000 XXX XXXX |

St. Gregory the Great (Elementary)
Elementary: CatholicOur Lady of Peace School
Elementary: CatholicSt. Teresa of Calcutta Elementary School
Elementary: CatholicRiver Oaks Public School
Elementary: PublicOodenawi Public School
Elementary: PublicSt Andrew Catholic School
Elementary: CatholicGary Allan High School - Oakville
Secondary: PublicGary Allan High School - STEP
Secondary: PublicAbbey Park High School
Secondary: PublicSt Ignatius of Loyola Secondary School
Secondary: CatholicHoly Trinity Catholic Secondary School
Secondary: CatholicWhite Oaks High School
Secondary: Public- 2 bath
- 3 bed
13 Orsett Street, Oakville, Ontario • L6H 2N8 • College Park



