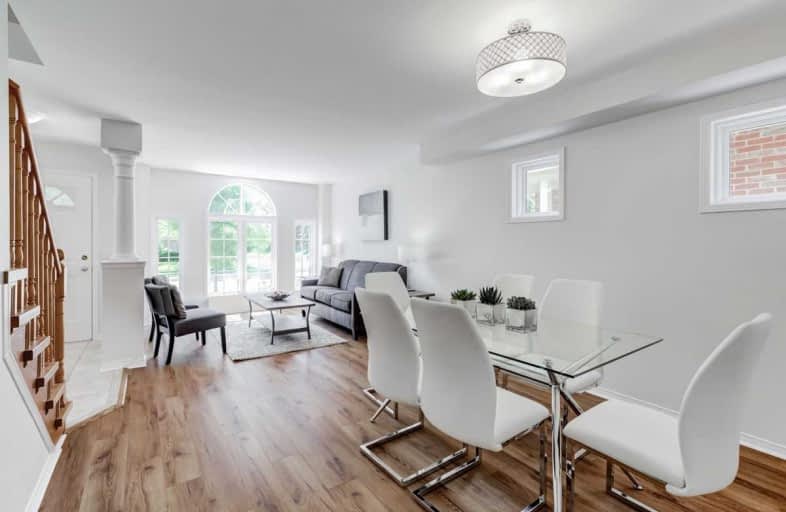
St. Gregory the Great (Elementary)
Elementary: Catholic
0.38 km
Our Lady of Peace School
Elementary: Catholic
1.26 km
River Oaks Public School
Elementary: Public
1.48 km
Post's Corners Public School
Elementary: Public
1.34 km
Oodenawi Public School
Elementary: Public
1.06 km
St Andrew Catholic School
Elementary: Catholic
0.95 km
Gary Allan High School - Oakville
Secondary: Public
2.80 km
Gary Allan High School - STEP
Secondary: Public
2.80 km
St Ignatius of Loyola Secondary School
Secondary: Catholic
3.56 km
Holy Trinity Catholic Secondary School
Secondary: Catholic
0.75 km
Iroquois Ridge High School
Secondary: Public
2.91 km
White Oaks High School
Secondary: Public
2.80 km



