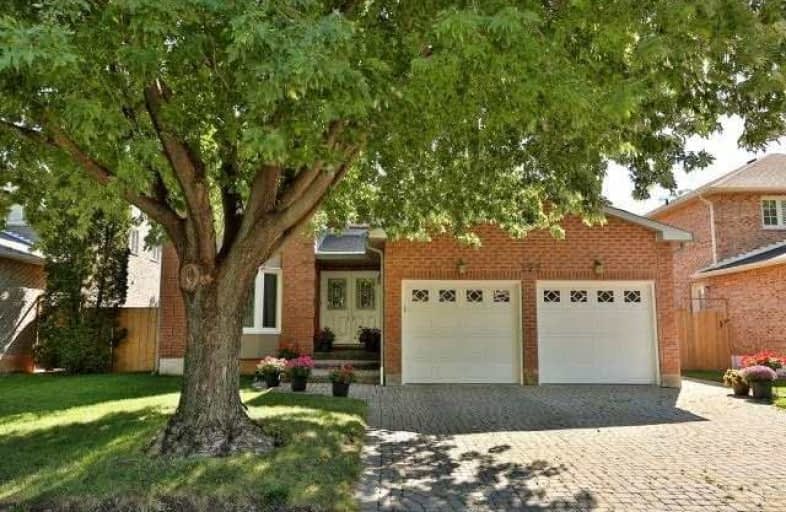Sold on May 08, 2019
Note: Property is not currently for sale or for rent.

-
Type: Detached
-
Style: 2-Storey
-
Lot Size: 52.49 x 116.47 Feet
-
Age: 16-30 years
-
Taxes: $5,311 per year
-
Days on Site: 30 Days
-
Added: Sep 07, 2019 (4 weeks on market)
-
Updated:
-
Last Checked: 3 hours ago
-
MLS®#: W4407490
-
Listed By: Royal lepage real estate services regan real estate, brokera
Beautifully Maintained 4Bdrm Home In Desirable River Oaks Neighbourhood. This Perfect 2440Sqft Family Home Features Newly Renovated Bathrooms & Main Floor Laundry, Freshly Painted Throughout, Large Principle Rooms & Wood Burning Fireplace In Family Room. Bright Eat-In Kitchen With Walk-Out To Private Backyard With Large 2-Tier Deck Backing Onto Trail. Large Master Bedroom With Seating Area, W/I Closet & 5 Piece Ensuite. Basement Awaits Your Personal Touch!
Extras
Fridge, Stove, Built-In Dishwasher, Washer & Dryer, Central Vac & Attachments, All Electrical Light Fixtures. Brand New Furnace & A/C (2019)
Property Details
Facts for 272 Richler Drive, Oakville
Status
Days on Market: 30
Last Status: Sold
Sold Date: May 08, 2019
Closed Date: Jul 30, 2019
Expiry Date: Jul 01, 2019
Sold Price: $1,065,000
Unavailable Date: May 08, 2019
Input Date: Apr 08, 2019
Property
Status: Sale
Property Type: Detached
Style: 2-Storey
Age: 16-30
Area: Oakville
Community: River Oaks
Availability Date: Flex
Inside
Bedrooms: 4
Bathrooms: 3
Kitchens: 1
Rooms: 10
Den/Family Room: Yes
Air Conditioning: Central Air
Fireplace: Yes
Washrooms: 3
Building
Basement: Full
Basement 2: Unfinished
Heat Type: Forced Air
Heat Source: Gas
Exterior: Brick
Water Supply: Municipal
Special Designation: Unknown
Parking
Driveway: Private
Garage Spaces: 2
Garage Type: Attached
Covered Parking Spaces: 2
Total Parking Spaces: 4
Fees
Tax Year: 2019
Tax Legal Description: Pcl 28-1, Sec 20M410; Lt 28, Pl20M410; S/T H285851
Taxes: $5,311
Land
Cross Street: Mcdowell Ave/River O
Municipality District: Oakville
Fronting On: West
Pool: None
Sewer: Sewers
Lot Depth: 116.47 Feet
Lot Frontage: 52.49 Feet
Additional Media
- Virtual Tour: https://youtu.be/mApwFIHK3YI
Rooms
Room details for 272 Richler Drive, Oakville
| Type | Dimensions | Description |
|---|---|---|
| Kitchen Ground | 2.79 x 3.40 | Ceramic Floor, Eat-In Kitchen, W/O To Deck |
| Living Ground | 3.40 x 5.13 | Broadloom, Bay Window, Open Concept |
| Dining Ground | 3.40 x 3.50 | Open Concept, Broadloom |
| Family Ground | 3.35 x 5.13 | Large Window, Fireplace, Broadloom |
| Laundry Ground | 2.56 x 2.54 | Renovated, Laundry Sink, Access To Garage |
| Master 2nd | 3.40 x 5.13 | 5 Pc Ensuite, Bay Window, W/I Closet |
| 2nd Br 2nd | 3.04 x 3.45 | Broadloom, Double Closet, Large Window |
| 3rd Br 2nd | 3.42 x 3.60 | Window, Broadloom, Closet |
| 4th Br 2nd | 3.35 x 3.42 | Closet, Window, Broadloom |

| XXXXXXXX | XXX XX, XXXX |
XXXX XXX XXXX |
$X,XXX,XXX |
| XXX XX, XXXX |
XXXXXX XXX XXXX |
$X,XXX,XXX |
| XXXXXXXX XXXX | XXX XX, XXXX | $1,065,000 XXX XXXX |
| XXXXXXXX XXXXXX | XXX XX, XXXX | $1,100,000 XXX XXXX |

St. Gregory the Great (Elementary)
Elementary: CatholicSt Johns School
Elementary: CatholicOur Lady of Peace School
Elementary: CatholicSt. Teresa of Calcutta Elementary School
Elementary: CatholicRiver Oaks Public School
Elementary: PublicSt Andrew Catholic School
Elementary: CatholicGary Allan High School - Oakville
Secondary: PublicGary Allan High School - STEP
Secondary: PublicAbbey Park High School
Secondary: PublicSt Ignatius of Loyola Secondary School
Secondary: CatholicHoly Trinity Catholic Secondary School
Secondary: CatholicWhite Oaks High School
Secondary: Public
