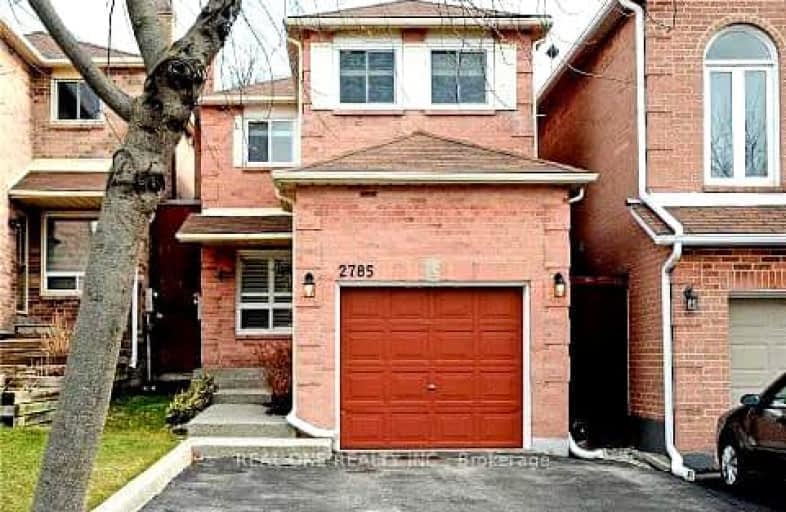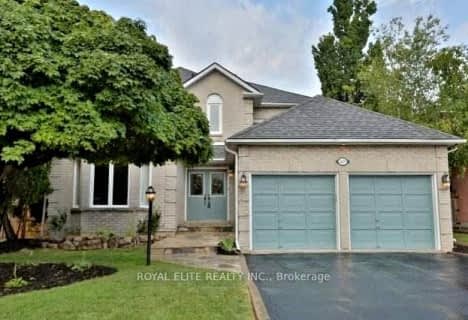Car-Dependent
- Almost all errands require a car.
19
/100
Some Transit
- Most errands require a car.
39
/100
Somewhat Bikeable
- Most errands require a car.
45
/100

Hillside Public School Public School
Elementary: Public
1.71 km
St Helen Separate School
Elementary: Catholic
1.24 km
St Louis School
Elementary: Catholic
2.39 km
St Luke Elementary School
Elementary: Catholic
0.11 km
École élémentaire Horizon Jeunesse
Elementary: Public
2.50 km
James W. Hill Public School
Elementary: Public
0.44 km
École secondaire Gaétan Gervais
Secondary: Public
4.88 km
Erindale Secondary School
Secondary: Public
4.62 km
Clarkson Secondary School
Secondary: Public
1.41 km
Iona Secondary School
Secondary: Catholic
2.79 km
Oakville Trafalgar High School
Secondary: Public
2.77 km
Iroquois Ridge High School
Secondary: Public
3.24 km
-
Bayshire Woods Park
1359 Bayshire Dr, Oakville ON L6H 6C7 2.67km -
Lakeside Park
2424 Lakeshore Rd W (Southdown), Mississauga ON 3.74km -
Tom Chater Memorial Park
3195 the Collegeway, Mississauga ON L5L 4Z6 4.78km
-
TD Bank Financial Group
2517 Prince Michael Dr, Oakville ON L6H 0E9 3.8km -
TD Bank Financial Group
321 Iroquois Shore Rd, Oakville ON L6H 1M3 4.18km -
TD Bank Financial Group
2325 Trafalgar Rd (at Rosegate Way), Oakville ON L6H 6N9 4.45km














