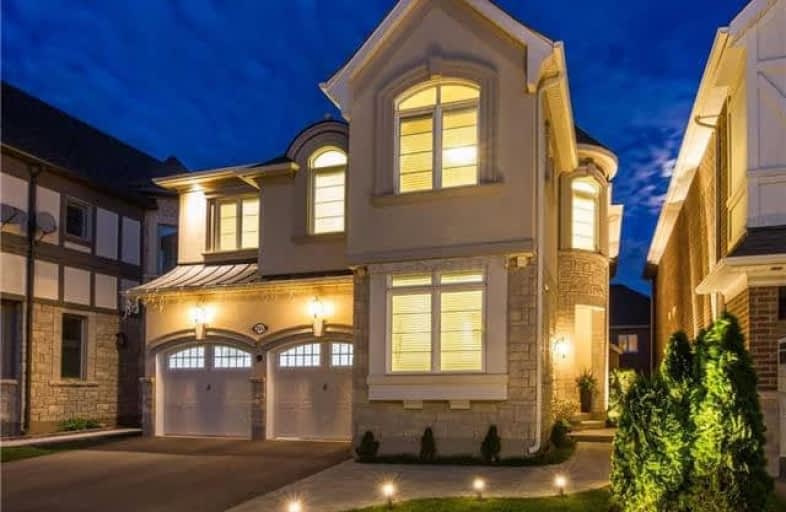Sold on Jul 31, 2018
Note: Property is not currently for sale or for rent.

-
Type: Detached
-
Style: 2-Storey
-
Size: 2500 sqft
-
Lot Size: 38 x 90 Feet
-
Age: 0-5 years
-
Taxes: $6,397 per year
-
Days on Site: 75 Days
-
Added: Sep 07, 2019 (2 months on market)
-
Updated:
-
Last Checked: 1 hour ago
-
MLS®#: W4132744
-
Listed By: Your choice realty corp., brokerage
This Stunning Double Car Garage Detached Home Offers 3600 Sqft Living Space Gorgeous Stucco Exterior, Landscaped W/Led Lights Beautiful Entrance, Dark Upgraded Hardwd Floor On Main Level, 9'Ceiling,T Living Rm W/Stone Stylish Fireplace Gourmet Chef Custom Kitchen W/White Upgraded Cabinets, White Top Of The Line Quartz Oversized Island, Breakfast O/Looking Backyard & Highend Ss Appliances.Upper Level W/4 Oversized Bedrs.Stonedpatio & Large Deck.Energy Certif
Extras
Upgraded Ss Appliances French Dfridge,Built-In Oven/Mwave,Black 5 Elemts Cooktop, Ee Wash/Dryer,Ee Cert Home, Fully Fenced, Stone Patio & Lge Deck & Prof Landscaped.Partially Finished Bsmt W/Large Bdrm, 3 P/Bathrm & Fam Room,Priced To Sell!
Property Details
Facts for 284 Sixteen Mile Drive, Oakville
Status
Days on Market: 75
Last Status: Sold
Sold Date: Jul 31, 2018
Closed Date: Oct 12, 2018
Expiry Date: Sep 17, 2018
Sold Price: $1,220,000
Unavailable Date: Jul 31, 2018
Input Date: May 17, 2018
Property
Status: Sale
Property Type: Detached
Style: 2-Storey
Size (sq ft): 2500
Age: 0-5
Area: Oakville
Community: Rural Oakville
Availability Date: Tbd
Inside
Bedrooms: 5
Bathrooms: 5
Kitchens: 1
Rooms: 12
Den/Family Room: Yes
Air Conditioning: Central Air
Fireplace: Yes
Laundry Level: Upper
Washrooms: 5
Utilities
Electricity: Yes
Gas: Yes
Cable: Yes
Telephone: Yes
Building
Basement: Half
Basement 2: Part Fin
Heat Type: Forced Air
Heat Source: Gas
Exterior: Stone
Exterior: Stucco/Plaster
Energy Certificate: Y
Water Supply: Municipal
Special Designation: Other
Parking
Driveway: Private
Garage Spaces: 2
Garage Type: Built-In
Covered Parking Spaces: 2
Total Parking Spaces: 4
Fees
Tax Year: 2018
Tax Legal Description: Lot 34, Plan 20M-1137
Taxes: $6,397
Highlights
Feature: Grnbelt/Cons
Feature: Hospital
Feature: Lake/Pond/River
Feature: Park
Feature: Public Transit
Feature: School Bus Route
Land
Cross Street: Dundas And Neyagawa
Municipality District: Oakville
Fronting On: South
Pool: None
Sewer: Sewers
Lot Depth: 90 Feet
Lot Frontage: 38 Feet
Additional Media
- Virtual Tour: http://www.tourmylisting.com/1942
Rooms
Room details for 284 Sixteen Mile Drive, Oakville
| Type | Dimensions | Description |
|---|---|---|
| Dining Main | 12.60 x 11.00 | Hardwood Floor, Led Lighting, Open Concept |
| Family Main | 9.80 x 8.00 | Hardwood Floor, Bay Window |
| Great Rm Main | 14.00 x 17.00 | Hardwood Floor, Fireplace, Led Lighting |
| Kitchen Main | 9.40 x 13.00 | Hardwood Floor, Access To Garage, Crown Moulding |
| Breakfast Main | 11.00 x 13.00 | Hardwood Floor, O/Looks Backyard, Crown Moulding |
| Bathroom Main | - | 2 Pc Bath |
| Master 2nd | 14.80 x 14.80 | Broadloom, Closet, 5 Pc Ensuite |
| 2nd Br 2nd | 10.90 x 10.20 | Broadloom, Closet, 4 Pc Bath |
| 3rd Br 2nd | 15.50 x 10.60 | Broadloom, Closet, 4 Pc Bath |
| 4th Br 2nd | 12.00 x 11.40 | Broadloom, Closet, 3 Pc Ensuite |
| 5th Br Bsmt | 14.00 x 12.00 | Casement Windows, Led Lighting, Laminate |
| Bathroom Bsmt | - | 3 Pc Ensuite, Led Lighting, Sump Pump |
| XXXXXXXX | XXX XX, XXXX |
XXXX XXX XXXX |
$X,XXX,XXX |
| XXX XX, XXXX |
XXXXXX XXX XXXX |
$X,XXX,XXX | |
| XXXXXXXX | XXX XX, XXXX |
XXXXXXX XXX XXXX |
|
| XXX XX, XXXX |
XXXXXX XXX XXXX |
$X,XXX,XXX |
| XXXXXXXX XXXX | XXX XX, XXXX | $1,220,000 XXX XXXX |
| XXXXXXXX XXXXXX | XXX XX, XXXX | $1,289,000 XXX XXXX |
| XXXXXXXX XXXXXXX | XXX XX, XXXX | XXX XXXX |
| XXXXXXXX XXXXXX | XXX XX, XXXX | $1,447,000 XXX XXXX |

St. Gregory the Great (Elementary)
Elementary: CatholicOur Lady of Peace School
Elementary: CatholicSt. Teresa of Calcutta Elementary School
Elementary: CatholicRiver Oaks Public School
Elementary: PublicOodenawi Public School
Elementary: PublicSt Andrew Catholic School
Elementary: CatholicGary Allan High School - Oakville
Secondary: PublicGary Allan High School - STEP
Secondary: PublicAbbey Park High School
Secondary: PublicSt Ignatius of Loyola Secondary School
Secondary: CatholicHoly Trinity Catholic Secondary School
Secondary: CatholicWhite Oaks High School
Secondary: Public

