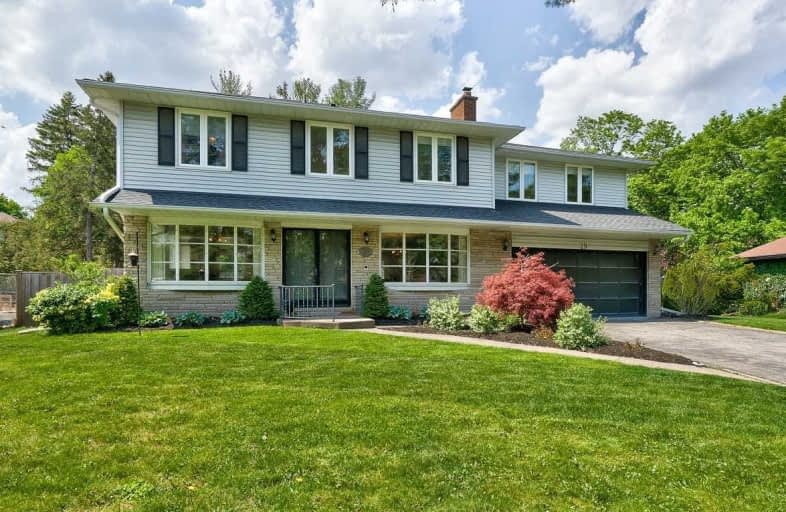Sold on Jun 03, 2020
Note: Property is not currently for sale or for rent.

-
Type: Detached
-
Style: 2-Storey
-
Size: 2500 sqft
-
Lot Size: 100 x 162.03 Feet
-
Age: 51-99 years
-
Taxes: $6,539 per year
-
Days on Site: 1 Days
-
Added: Jun 02, 2020 (1 day on market)
-
Updated:
-
Last Checked: 3 hours ago
-
MLS®#: W4777592
-
Listed By: Royal lepage real estate services ltd., brokerage
Exclusive College Park Enclave! Incredible 0.37 Acre Lot Offering Great Privacy Located On A Quiet, Sought-After Street. Sensational Rear Yard Oasis Offering An Inground Saltwater Pool With A Gorgeous Stone Surround, Armour Stone Retaining Wall (2018) & Huge Deck Perfect For Entertaining! Hardwoods T/O Main & Upper Levels, Extensive Crown Moldings, Hardwood Staircase With Wrought Iron Spindles, Newer Furnace & Roof (2018), Most Window Replaced In 2007 & More!
Extras
Walk To Sunningdale Ps, White Oaks Ss, Oakville Golf Club & Oakville Place. This Exceptionally Well Maintained Five Bedroom Executive Has Been Beautifully Finished From Top-To-Bottom & Is Perfect For The Growing Family! Welcome Home!
Property Details
Facts for 29 Rancliffe Road, Oakville
Status
Days on Market: 1
Last Status: Sold
Sold Date: Jun 03, 2020
Closed Date: Aug 04, 2020
Expiry Date: Dec 31, 2020
Sold Price: $1,545,000
Unavailable Date: Jun 03, 2020
Input Date: Jun 02, 2020
Prior LSC: Sold
Property
Status: Sale
Property Type: Detached
Style: 2-Storey
Size (sq ft): 2500
Age: 51-99
Area: Oakville
Community: College Park
Availability Date: 90+ Days/Tba
Assessment Amount: $921,000
Assessment Year: 2020
Inside
Bedrooms: 5
Bathrooms: 4
Kitchens: 1
Rooms: 9
Den/Family Room: Yes
Air Conditioning: Central Air
Fireplace: Yes
Laundry Level: Lower
Central Vacuum: N
Washrooms: 4
Utilities
Electricity: Available
Gas: Available
Cable: Available
Telephone: Available
Building
Basement: Finished
Basement 2: Full
Heat Type: Forced Air
Heat Source: Gas
Exterior: Alum Siding
Exterior: Brick
Elevator: N
UFFI: No
Energy Certificate: N
Green Verification Status: N
Water Supply: Municipal
Physically Handicapped-Equipped: N
Special Designation: Unknown
Retirement: N
Parking
Driveway: Pvt Double
Garage Spaces: 2
Garage Type: Attached
Covered Parking Spaces: 6
Total Parking Spaces: 8
Fees
Tax Year: 2020
Tax Legal Description: Lt 4, Pl 950 ; Oakville
Taxes: $6,539
Highlights
Feature: Level
Land
Cross Street: Sixth Line To Rancli
Municipality District: Oakville
Fronting On: North
Parcel Number: 248720037
Pool: Inground
Sewer: Sewers
Lot Depth: 162.03 Feet
Lot Frontage: 100 Feet
Lot Irregularities: Approximately 0.37 Ac
Acres: < .50
Zoning: Residential
Waterfront: None
Additional Media
- Virtual Tour: http://vt.virtualviewing.ca/33405b0e/nb/
Rooms
Room details for 29 Rancliffe Road, Oakville
| Type | Dimensions | Description |
|---|---|---|
| Dining Main | 3.53 x 5.61 | Crown Moulding, Gas Fireplace, Hardwood Floor |
| Kitchen Main | 3.15 x 4.65 | Granite Counter, Stainless Steel Appl, Hardwood Floor |
| Breakfast Main | 3.15 x 3.17 | Bay Window, Crown Moulding, Hardwood Floor |
| Great Rm Main | 5.97 x 6.05 | Hardwood Floor, Gas Fireplace, W/O To Deck |
| Master 2nd | 5.13 x 6.02 | Hardwood Floor, 5 Pc Ensuite, Crown Moulding |
| 2nd Br 2nd | 3.25 x 3.40 | Hardwood Floor |
| 3rd Br 2nd | 3.25 x 3.91 | Hardwood Floor |
| 4th Br 2nd | 3.17 x 3.58 | Hardwood Floor |
| 5th Br 2nd | 2.57 x 3.45 | Hardwood Floor, 4 Pc Ensuite |
| Rec Bsmt | 4.19 x 6.88 | Broadloom |
| Exercise Bsmt | 4.52 x 3.33 | Broadloom |
| Laundry Bsmt | - |
| XXXXXXXX | XXX XX, XXXX |
XXXX XXX XXXX |
$X,XXX,XXX |
| XXX XX, XXXX |
XXXXXX XXX XXXX |
$X,XXX,XXX | |
| XXXXXXXX | XXX XX, XXXX |
XXXXXXX XXX XXXX |
|
| XXX XX, XXXX |
XXXXXX XXX XXXX |
$X,XXX,XXX | |
| XXXXXXXX | XXX XX, XXXX |
XXXXXXX XXX XXXX |
|
| XXX XX, XXXX |
XXXXXX XXX XXXX |
$X,XXX,XXX |
| XXXXXXXX XXXX | XXX XX, XXXX | $1,545,000 XXX XXXX |
| XXXXXXXX XXXXXX | XXX XX, XXXX | $1,568,800 XXX XXXX |
| XXXXXXXX XXXXXXX | XXX XX, XXXX | XXX XXXX |
| XXXXXXXX XXXXXX | XXX XX, XXXX | $1,588,900 XXX XXXX |
| XXXXXXXX XXXXXXX | XXX XX, XXXX | XXX XXXX |
| XXXXXXXX XXXXXX | XXX XX, XXXX | $1,588,900 XXX XXXX |

École élémentaire École élémentaire Gaetan-Gervais
Elementary: PublicÉcole élémentaire du Chêne
Elementary: PublicOakwood Public School
Elementary: PublicSt Michaels Separate School
Elementary: CatholicMontclair Public School
Elementary: PublicSunningdale Public School
Elementary: PublicÉcole secondaire Gaétan Gervais
Secondary: PublicGary Allan High School - Oakville
Secondary: PublicGary Allan High School - STEP
Secondary: PublicHoly Trinity Catholic Secondary School
Secondary: CatholicSt Thomas Aquinas Roman Catholic Secondary School
Secondary: CatholicWhite Oaks High School
Secondary: Public- 4 bath
- 5 bed
- 3000 sqft
60 River Glen Boulevard, Oakville, Ontario • L6H 5Z6 • River Oaks



