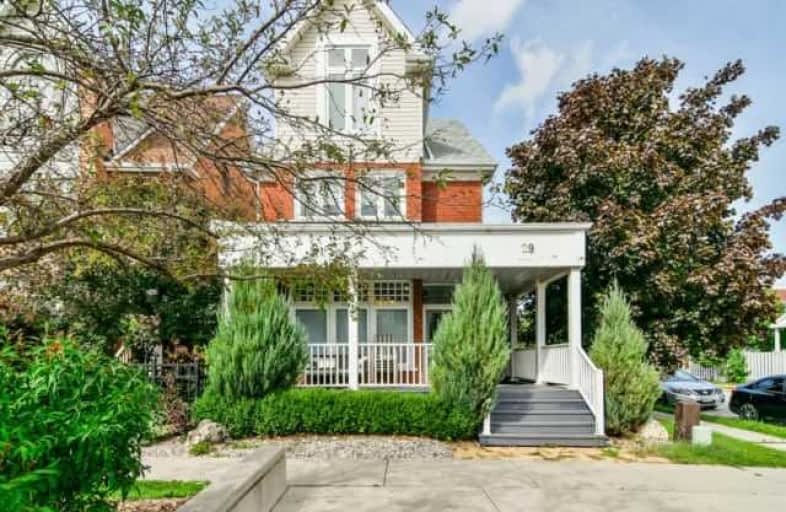Sold on Jan 13, 2019
Note: Property is not currently for sale or for rent.

-
Type: Detached
-
Style: 3-Storey
-
Lot Size: 28.94 x 96.78 Feet
-
Age: No Data
-
Taxes: $4,649 per year
-
Days on Site: 107 Days
-
Added: Sep 07, 2019 (3 months on market)
-
Updated:
-
Last Checked: 10 hours ago
-
MLS®#: W4261673
-
Listed By: Sutton group-admiral realty inc., brokerage
Impressive! 3 Storey Det Oakville Home! 2396 Sqft. Hardwoods Throughout, Updated Granite Kit With Island/Breakfast Area, Open Din/Liv Area With B/I Gas Fireplace And 9'+ Ceiling, 2 Entrances. Second Floor Has A Huge Fam Rm With 2nd Fp & Study With A Master Bedrm W/Balcony & Extended Closet Storage And 3Pc Bath. 3rd Fl Has 3 Bdrms With A 4Pc And A W/I Closet. Rare Wrap-Around/Covered Porch, A Landscaped Yard, Shopping, Schools, Community Centre Are Near
Extras
Fridge, Stove, Hood, B/I Dishwasher, Washer, Dryer, 2nd Fridge In Basement, Gdo (+ Remotes), K5 Water Filtration Sys.
Property Details
Facts for 29 The Greenery, Oakville
Status
Days on Market: 107
Last Status: Sold
Sold Date: Jan 13, 2019
Closed Date: Apr 18, 2019
Expiry Date: Feb 28, 2019
Sold Price: $825,000
Unavailable Date: Jan 13, 2019
Input Date: Sep 28, 2018
Property
Status: Sale
Property Type: Detached
Style: 3-Storey
Area: Oakville
Community: River Oaks
Availability Date: 30-60 Days
Inside
Bedrooms: 4
Bedrooms Plus: 1
Bathrooms: 4
Kitchens: 1
Kitchens Plus: 1
Rooms: 7
Den/Family Room: Yes
Air Conditioning: Central Air
Fireplace: Yes
Washrooms: 4
Building
Basement: Finished
Basement 2: Sep Entrance
Heat Type: Forced Air
Heat Source: Gas
Exterior: Alum Siding
Exterior: Brick
Water Supply: Municipal
Special Designation: Unknown
Parking
Driveway: Private
Garage Spaces: 2
Garage Type: Detached
Covered Parking Spaces: 1
Total Parking Spaces: 3
Fees
Tax Year: 2018
Tax Legal Description: Pcl 17-1 Sec M989; Lt 17 Pl M989
Taxes: $4,649
Land
Cross Street: 6th Line/Dundas/The
Municipality District: Oakville
Fronting On: North
Pool: None
Sewer: Sewers
Lot Depth: 96.78 Feet
Lot Frontage: 28.94 Feet
Additional Media
- Virtual Tour: http://unbranded.mediatours.ca/property/29-the-greenery-oakville/
Rooms
Room details for 29 The Greenery, Oakville
| Type | Dimensions | Description |
|---|---|---|
| Living Ground | 4.82 x 6.30 | Hardwood Floor, Combined W/Dining |
| Dining Ground | 3.18 x 4.12 | Hardwood Floor, Combined W/Living |
| Kitchen Ground | 3.03 x 4.87 | Hardwood Floor, Granite Counter, Open Concept |
| Family 2nd | 3.95 x 8.98 | Hardwood Floor, Fireplace, Window |
| Master 2nd | 3.66 x 3.97 | W/O To Balcony, Balcony |
| 2nd Br 3rd | 3.05 x 4.55 | Hardwood Floor |
| 3rd Br 3rd | 3.03 x 3.96 | Hardwood Floor |
| 4th Br 3rd | 3.45 x 3.95 | Hardwood Floor |
| Kitchen Bsmt | 3.03 x 4.87 | Combined W/Living, Laminate |
| Bathroom 3rd | 3.66 x 3.97 | Laminate |
| XXXXXXXX | XXX XX, XXXX |
XXXX XXX XXXX |
$XXX,XXX |
| XXX XX, XXXX |
XXXXXX XXX XXXX |
$XXX,XXX |
| XXXXXXXX XXXX | XXX XX, XXXX | $825,000 XXX XXXX |
| XXXXXXXX XXXXXX | XXX XX, XXXX | $868,888 XXX XXXX |

St. Gregory the Great (Elementary)
Elementary: CatholicOur Lady of Peace School
Elementary: CatholicRiver Oaks Public School
Elementary: PublicMunn's Public School
Elementary: PublicPost's Corners Public School
Elementary: PublicSt Andrew Catholic School
Elementary: CatholicGary Allan High School - Oakville
Secondary: PublicGary Allan High School - STEP
Secondary: PublicSt Ignatius of Loyola Secondary School
Secondary: CatholicHoly Trinity Catholic Secondary School
Secondary: CatholicIroquois Ridge High School
Secondary: PublicWhite Oaks High School
Secondary: Public

