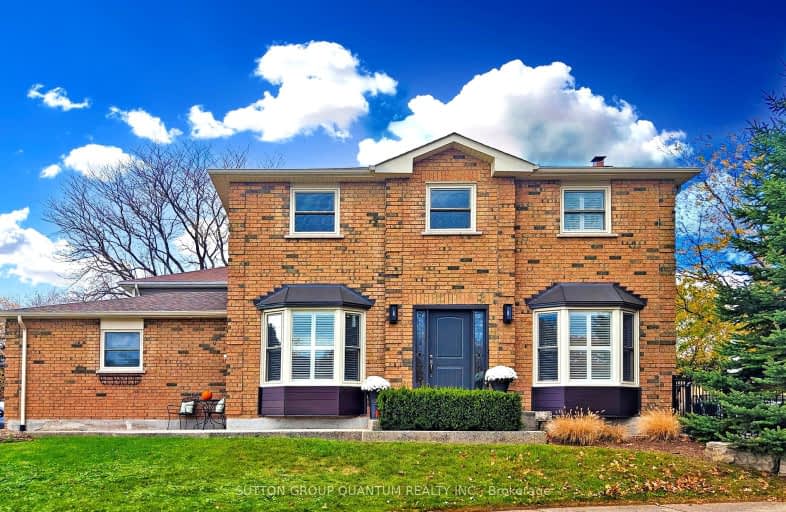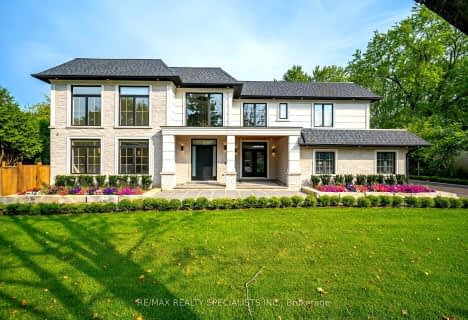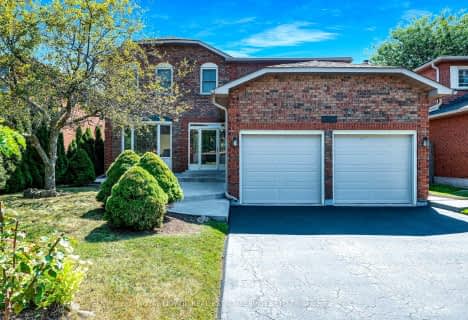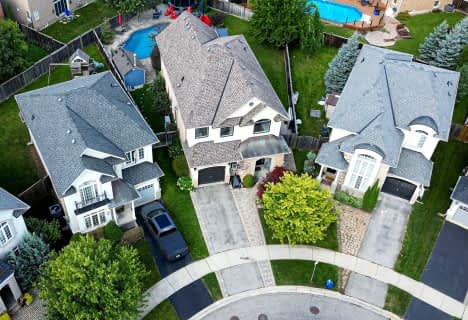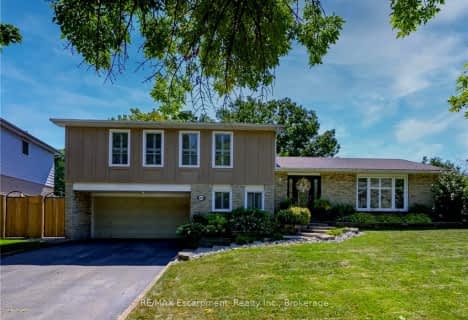Very Walkable
- Most errands can be accomplished on foot.
Some Transit
- Most errands require a car.
Bikeable
- Some errands can be accomplished on bike.

St Patrick Separate School
Elementary: CatholicÉcole élémentaire Patricia-Picknell
Elementary: PublicMohawk Gardens Public School
Elementary: PublicGladys Speers Public School
Elementary: PublicEastview Public School
Elementary: PublicSt Dominics Separate School
Elementary: CatholicRobert Bateman High School
Secondary: PublicAbbey Park High School
Secondary: PublicGarth Webb Secondary School
Secondary: PublicSt Ignatius of Loyola Secondary School
Secondary: CatholicThomas A Blakelock High School
Secondary: PublicSt Thomas Aquinas Roman Catholic Secondary School
Secondary: Catholic-
Coronation Park
1426 Lakeshore Rd W (at Westminster Dr.), Oakville ON L6L 1G2 2.65km -
Bronte Creek Conservation Park
Oakville ON 3.14km -
Heritage Way Park
Oakville ON 4.75km
-
CIBC
600 Speers Rd (Fourth Line), Oakville ON L6K 2G3 4.83km -
CIBC
4499 Mainway, Burlington ON L7L 7P3 5.27km -
BMO Bank of Montreal
725 Walkers Line, Burlington ON L7N 2E8 6.13km
- 4 bath
- 4 bed
- 2000 sqft
3410 Robin Hill Circle, Oakville, Ontario • L6L 6X2 • Bronte West
- 6 bath
- 4 bed
- 3000 sqft
238 Nautical Boulevard, Oakville, Ontario • L6L 0B9 • Bronte West
