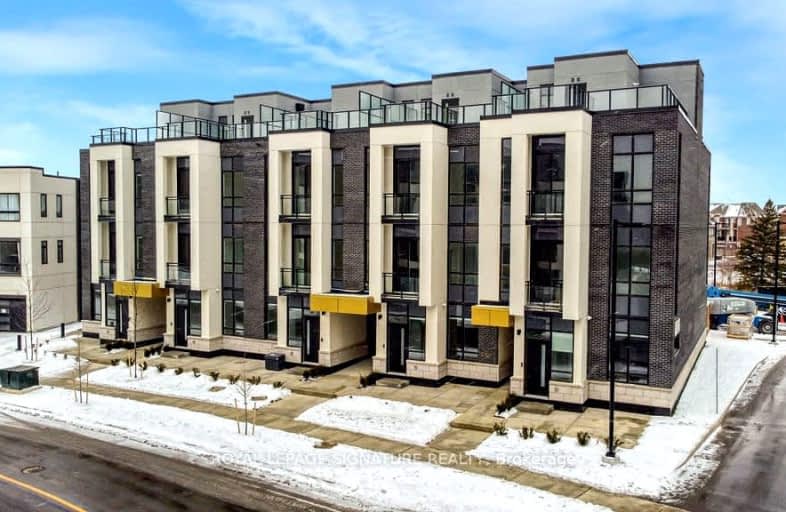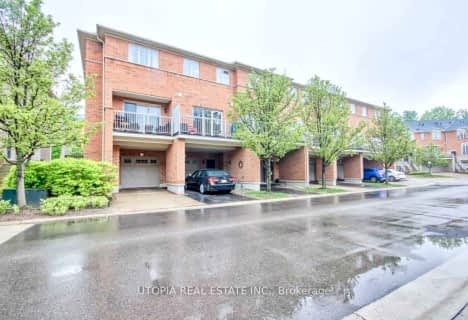Somewhat Walkable
- Some errands can be accomplished on foot.
Some Transit
- Most errands require a car.
Very Bikeable
- Most errands can be accomplished on bike.

St. Gregory the Great (Elementary)
Elementary: CatholicOur Lady of Peace School
Elementary: CatholicSt. Teresa of Calcutta Elementary School
Elementary: CatholicRiver Oaks Public School
Elementary: PublicOodenawi Public School
Elementary: PublicForest Trail Public School (Elementary)
Elementary: PublicGary Allan High School - Oakville
Secondary: PublicGary Allan High School - STEP
Secondary: PublicAbbey Park High School
Secondary: PublicGarth Webb Secondary School
Secondary: PublicSt Ignatius of Loyola Secondary School
Secondary: CatholicHoly Trinity Catholic Secondary School
Secondary: Catholic-
Nottinghill Park
Oakville ON 3.45km -
Litchfield Park
White Oaks Blvd (at Litchfield Rd), Oakville ON 3.64km -
Heritage Way Park
Oakville ON 4.26km
-
Paul Spiro - Mortgage Specialist - RBC
489 Dundas St W, Oakville ON L6M 1L9 0.39km -
TD Bank Financial Group
498 Dundas St W, Oakville ON L6H 6Y3 0.64km -
CIBC
271 Hays Blvd, Oakville ON L6H 6Z3 2.61km
- 3 bath
- 3 bed
- 1200 sqft
148-3025 Trailside Drive, Oakville, Ontario • L6M 4M2 • Rural Oakville
- 3 bath
- 3 bed
- 1400 sqft
143-3025 Trailside Drive, Oakville, Ontario • L6M 4M2 • Rural Oakville
- 2 bath
- 3 bed
- 1000 sqft
47-1512 Sixth Line, Oakville, Ontario • L6H 2P2 • 1003 - CP College Park
- 3 bath
- 3 bed
- 1200 sqft
308-349 Wheat Boom Drive, Oakville, Ontario • L6H 7X5 • 1010 - JM Joshua Meadows
- 3 bath
- 3 bed
- 1200 sqft
50-1240 Westview Terrace, Oakville, Ontario • L6M 3M4 • 1022 - WT West Oak Trails
- 2 bath
- 3 bed
- 1200 sqft
15-2361 Parkhaven Boulevard, Oakville, Ontario • L6H 7S7 • Uptown Core
- 3 bath
- 3 bed
- 1000 sqft
16-2341 Parkhaven Boulevard, Oakville, Ontario • L6H 7S5 • Uptown Core











