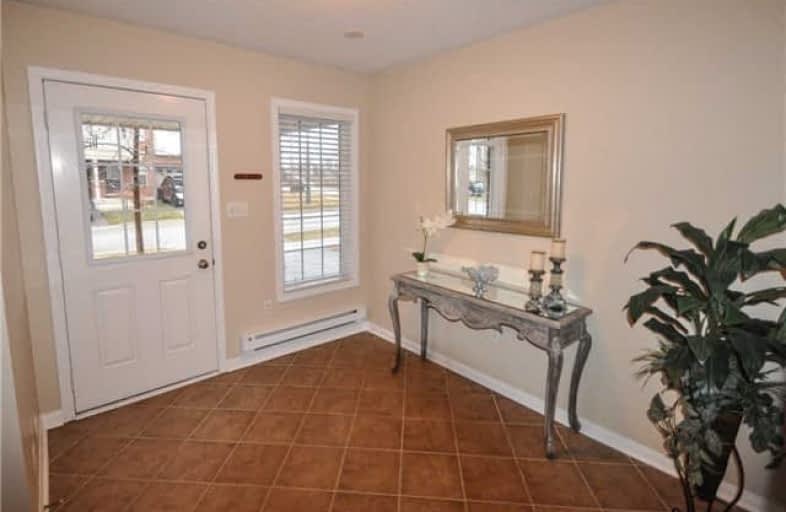Sold on May 01, 2018
Note: Property is not currently for sale or for rent.

-
Type: Att/Row/Twnhouse
-
Style: 3-Storey
-
Size: 1100 sqft
-
Lot Size: 20.18 x 44.29 Feet
-
Age: 6-15 years
-
Taxes: $2,990 per year
-
Days on Site: 20 Days
-
Added: Sep 07, 2019 (2 weeks on market)
-
Updated:
-
Last Checked: 9 hours ago
-
MLS®#: W4094059
-
Listed By: Century 21 associates inc., brokerage
A Freehold Townhouse In A Premium Location In Oakville At Bronte & Dundas St, Few Steps To Oakville Hospital, Few Minutes To Qew, One Light To Hwy 407, Close To All Shopping Centres. Very Clean Freshly Painted And Well Maintained Property, Hardwood Floor Throughout Main And Second Floor,New Stainless Steel Appliances, Upgraded Ac System.
Extras
Ss Fridge, Stove, B/I Dishwasher, Washer And Dryer, Cac, Garage Door Opener.
Property Details
Facts for 3032 Dewridge Avenue, Oakville
Status
Days on Market: 20
Last Status: Sold
Sold Date: May 01, 2018
Closed Date: Jun 27, 2018
Expiry Date: Jun 30, 2018
Sold Price: $550,000
Unavailable Date: May 01, 2018
Input Date: Apr 11, 2018
Property
Status: Sale
Property Type: Att/Row/Twnhouse
Style: 3-Storey
Size (sq ft): 1100
Age: 6-15
Area: Oakville
Community: Palermo West
Availability Date: 30-60 Days/Tba
Inside
Bedrooms: 3
Bathrooms: 2
Kitchens: 1
Rooms: 6
Den/Family Room: No
Air Conditioning: Central Air
Fireplace: No
Laundry Level: Lower
Washrooms: 2
Building
Basement: None
Heat Type: Forced Air
Heat Source: Gas
Exterior: Brick
Elevator: N
UFFI: No
Energy Certificate: N
Water Supply: Municipal
Physically Handicapped-Equipped: N
Special Designation: Unknown
Retirement: N
Parking
Driveway: Private
Garage Spaces: 1
Garage Type: Built-In
Covered Parking Spaces: 1
Total Parking Spaces: 2
Fees
Tax Year: 2017
Tax Legal Description: Pt Blk 140, Plan 20M930, Pt22 20R16227
Taxes: $2,990
Land
Cross Street: Bronte Road/Dundas
Municipality District: Oakville
Fronting On: South
Pool: None
Sewer: Sewers
Lot Depth: 44.29 Feet
Lot Frontage: 20.18 Feet
Acres: < .50
Zoning: Res
Rooms
Room details for 3032 Dewridge Avenue, Oakville
| Type | Dimensions | Description |
|---|---|---|
| Den Main | 2.93 x 3.04 | Tile Floor |
| Living 2nd | 3.96 x 5.89 | Hardwood Floor, Combined W/Dining, W/O To Patio |
| Dining 2nd | 3.96 x 5.89 | Hardwood Floor, Combined W/Living |
| Kitchen 2nd | 3.00 x 3.91 | Stainless Steel Appl, Breakfast Bar, Open Concept |
| Master 3rd | 3.20 x 3.66 | Hardwood Floor, Closet |
| 2nd Br 3rd | 2.39 x 3.45 | Hardwood Floor, Closet |
| 3rd Br 3rd | 2.39 x 2.90 | Hardwood Floor, Closet |
| XXXXXXXX | XXX XX, XXXX |
XXXX XXX XXXX |
$XXX,XXX |
| XXX XX, XXXX |
XXXXXX XXX XXXX |
$XXX,XXX |
| XXXXXXXX XXXX | XXX XX, XXXX | $550,000 XXX XXXX |
| XXXXXXXX XXXXXX | XXX XX, XXXX | $554,900 XXX XXXX |

ÉIC Sainte-Trinité
Elementary: CatholicSt Joan of Arc Catholic Elementary School
Elementary: CatholicCaptain R. Wilson Public School
Elementary: PublicSt. Mary Catholic Elementary School
Elementary: CatholicPalermo Public School
Elementary: PublicEmily Carr Public School
Elementary: PublicÉSC Sainte-Trinité
Secondary: CatholicAbbey Park High School
Secondary: PublicCorpus Christi Catholic Secondary School
Secondary: CatholicGarth Webb Secondary School
Secondary: PublicSt Ignatius of Loyola Secondary School
Secondary: CatholicDr. Frank J. Hayden Secondary School
Secondary: Public

