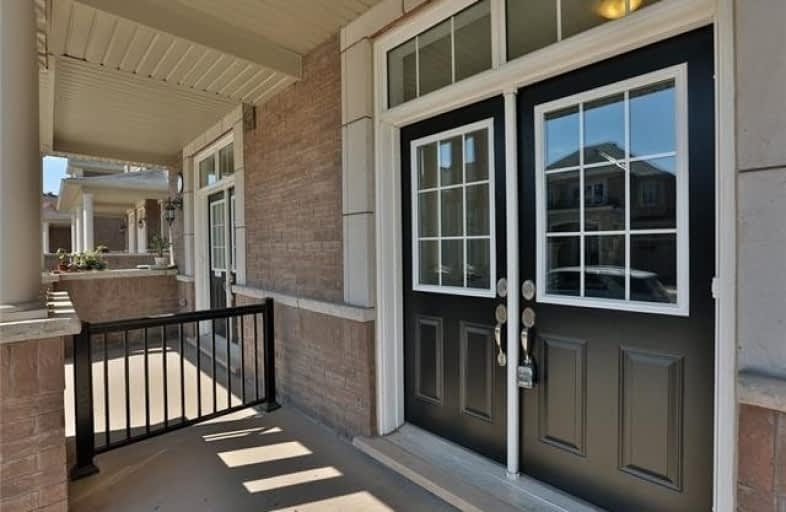Leased on Nov 26, 2019
Note: Property is not currently for sale or for rent.

-
Type: Att/Row/Twnhouse
-
Style: 2-Storey
-
Lease Term: 1 Year
-
Possession: No Data
-
All Inclusive: N
-
Lot Size: 0 x 0 Feet
-
Age: No Data
-
Days on Site: 12 Days
-
Added: Nov 28, 2019 (1 week on market)
-
Updated:
-
Last Checked: 2 hours ago
-
MLS®#: W4635709
-
Listed By: Homelife landmark realty inc., brokerage
Extensively Upgraded 4 Bdrm Townhome In Sought After "The Preserve". 1643 Sq Ft !! Plus Finished Basement Wth Pot Lights Throughout. Welcoming Double Door Entry. Fully Upgraded With 9' Ceilings, Dark Hardwoods, Upgraded Eat In Kitchen! Stainless Steel Appliances, Granite Counter Tops & Centre Island, Pantry. Main Floor Great Room With Cozy Gas Fireplace . Large Master Bedroom With 4 Pc Ensuite, Fully Fenced Backyard For Summer Fun
Extras
Granite Counters, Soaker Tub & Separate Shower. 3 Additional Bedrooms With Berber Carpets. Breezeway Access To Garage From Backyard. Close To All Amenities, Highway, Hospital
Property Details
Facts for 3035 Hibiscus Gardens, Oakville
Status
Days on Market: 12
Last Status: Leased
Sold Date: Nov 26, 2019
Closed Date: Dec 05, 2019
Expiry Date: Jan 13, 2020
Sold Price: $2,850
Unavailable Date: Nov 26, 2019
Input Date: Nov 15, 2019
Property
Status: Lease
Property Type: Att/Row/Twnhouse
Style: 2-Storey
Area: Oakville
Community: Rural Oakville
Assessment Amount: $1
Assessment Year: 2016
Inside
Bedrooms: 4
Bathrooms: 4
Kitchens: 1
Rooms: 10
Den/Family Room: Yes
Air Conditioning: Central Air
Fireplace: Yes
Laundry: Ensuite
Washrooms: 4
Utilities
Utilities Included: N
Building
Basement: Finished
Basement 2: Unfinished
Heat Type: Forced Air
Heat Source: Gas
Exterior: Brick Front
Private Entrance: N
Water Supply: Municipal
Special Designation: Unknown
Parking
Driveway: Private
Parking Included: No
Garage Spaces: 1
Garage Type: Attached
Covered Parking Spaces: 1
Total Parking Spaces: 2
Fees
Cable Included: No
Central A/C Included: No
Common Elements Included: No
Heating Included: No
Hydro Included: No
Water Included: No
Highlights
Feature: Hospital
Feature: Level
Feature: Library
Feature: Park
Feature: Rec Centre
Land
Cross Street: Hibiscus Gdn/George
Municipality District: Oakville
Fronting On: West
Pool: None
Sewer: Sewers
Acres: < .50
Zoning: Res
Payment Frequency: Monthly
Rooms
Room details for 3035 Hibiscus Gardens, Oakville
| Type | Dimensions | Description |
|---|---|---|
| Family Main | 3.35 x 5.24 | Fireplace |
| Kitchen Main | 2.29 x 3.73 | |
| Breakfast Main | 2.74 x 2.95 | |
| Master 2nd | 3.35 x 3.61 | W/I Closet |
| Br 2nd | 2.44 x 3.05 | |
| Br 2nd | 2.59 x 3.05 | |
| Br 2nd | 2.79 x 3.56 | |
| Bathroom 2nd | - | 4 Pc Bath |
| Bathroom 2nd | - | 4 Pc Bath |
| Bathroom Main | - | 2 Pc Bath |
| Laundry Bsmt | - |
| XXXXXXXX | XXX XX, XXXX |
XXXXXX XXX XXXX |
$X,XXX |
| XXX XX, XXXX |
XXXXXX XXX XXXX |
$X,XXX | |
| XXXXXXXX | XXX XX, XXXX |
XXXX XXX XXXX |
$XXX,XXX |
| XXX XX, XXXX |
XXXXXX XXX XXXX |
$XXX,XXX | |
| XXXXXXXX | XXX XX, XXXX |
XXXXXXX XXX XXXX |
|
| XXX XX, XXXX |
XXXXXX XXX XXXX |
$XXX,XXX | |
| XXXXXXXX | XXX XX, XXXX |
XXXXXXX XXX XXXX |
|
| XXX XX, XXXX |
XXXXXX XXX XXXX |
$XXX,XXX | |
| XXXXXXXX | XXX XX, XXXX |
XXXXXX XXX XXXX |
$X,XXX |
| XXX XX, XXXX |
XXXXXX XXX XXXX |
$X,XXX | |
| XXXXXXXX | XXX XX, XXXX |
XXXXXX XXX XXXX |
$X,XXX |
| XXX XX, XXXX |
XXXXXX XXX XXXX |
$X,XXX |
| XXXXXXXX XXXXXX | XXX XX, XXXX | $2,850 XXX XXXX |
| XXXXXXXX XXXXXX | XXX XX, XXXX | $2,850 XXX XXXX |
| XXXXXXXX XXXX | XXX XX, XXXX | $800,000 XXX XXXX |
| XXXXXXXX XXXXXX | XXX XX, XXXX | $829,900 XXX XXXX |
| XXXXXXXX XXXXXXX | XXX XX, XXXX | XXX XXXX |
| XXXXXXXX XXXXXX | XXX XX, XXXX | $839,900 XXX XXXX |
| XXXXXXXX XXXXXXX | XXX XX, XXXX | XXX XXXX |
| XXXXXXXX XXXXXX | XXX XX, XXXX | $839,900 XXX XXXX |
| XXXXXXXX XXXXXX | XXX XX, XXXX | $2,300 XXX XXXX |
| XXXXXXXX XXXXXX | XXX XX, XXXX | $2,400 XXX XXXX |
| XXXXXXXX XXXXXX | XXX XX, XXXX | $2,300 XXX XXXX |
| XXXXXXXX XXXXXX | XXX XX, XXXX | $2,300 XXX XXXX |

St. Gregory the Great (Elementary)
Elementary: CatholicOur Lady of Peace School
Elementary: CatholicSt. Teresa of Calcutta Elementary School
Elementary: CatholicRiver Oaks Public School
Elementary: PublicOodenawi Public School
Elementary: PublicForest Trail Public School (Elementary)
Elementary: PublicGary Allan High School - Oakville
Secondary: PublicGary Allan High School - STEP
Secondary: PublicAbbey Park High School
Secondary: PublicGarth Webb Secondary School
Secondary: PublicSt Ignatius of Loyola Secondary School
Secondary: CatholicHoly Trinity Catholic Secondary School
Secondary: Catholic- 3 bath
- 4 bed
3027 Max Khan Boulevard, Oakville, Ontario • L6H 0S4 • Rural Oakville
- 4 bath
- 4 bed
3337 Vardon Way, Oakville, Ontario • L6M 0N3 • Rural Oakville
- 3 bath
- 4 bed
- 1500 sqft
2077 Barnboard Hollow, Oakville, Ontario • L6M 0C6 • West Oak Trails
- 4 bath
- 5 bed
- 2000 sqft
214-214 Ellen Davidson Drive, Oakville, Ontario • L6M 0V1 • Rural Oakville






