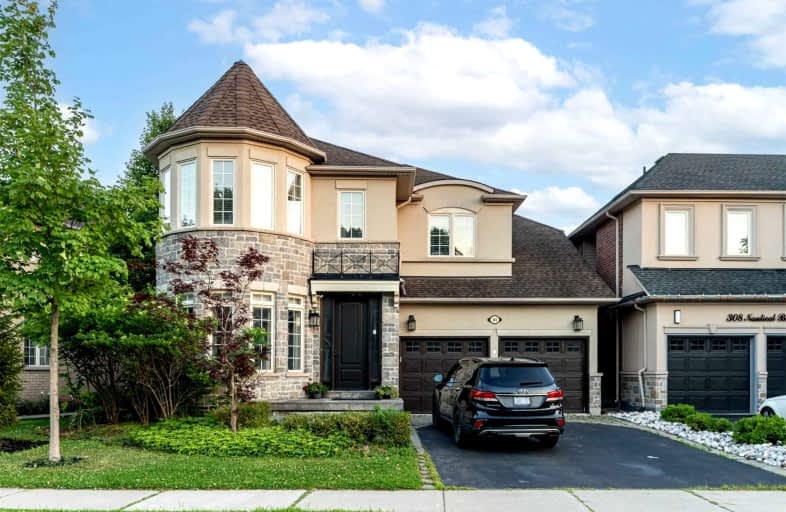
Car-Dependent
- Almost all errands require a car.
Some Transit
- Most errands require a car.
Bikeable
- Some errands can be accomplished on bike.

St Patrick Separate School
Elementary: CatholicAscension Separate School
Elementary: CatholicMohawk Gardens Public School
Elementary: PublicGladys Speers Public School
Elementary: PublicEastview Public School
Elementary: PublicSt Dominics Separate School
Elementary: CatholicRobert Bateman High School
Secondary: PublicAbbey Park High School
Secondary: PublicNelson High School
Secondary: PublicGarth Webb Secondary School
Secondary: PublicSt Ignatius of Loyola Secondary School
Secondary: CatholicThomas A Blakelock High School
Secondary: Public-
Shell Gas
Lakeshore Blvd (Great Lakes Drive), Oakville ON 0.55km -
Donovan Bailey Park
1.94km -
Spruce ave
5000 Spruce Ave (Appleby Line), Burlington ON L7L 1G1 2.84km
-
Scotiabank
3451 Rebecca St, Oakville ON L6L 6W2 0.84km -
CIBC
754 Bronte Rd, Oakville ON L6L 6R8 2.53km -
Scotiabank
4011 New St, Burlington ON L7L 1S8 5.1km
- 5 bath
- 4 bed
- 3000 sqft
3395 Fox Run Circle, Oakville, Ontario • L6L 6W4 • 1001 - BR Bronte













