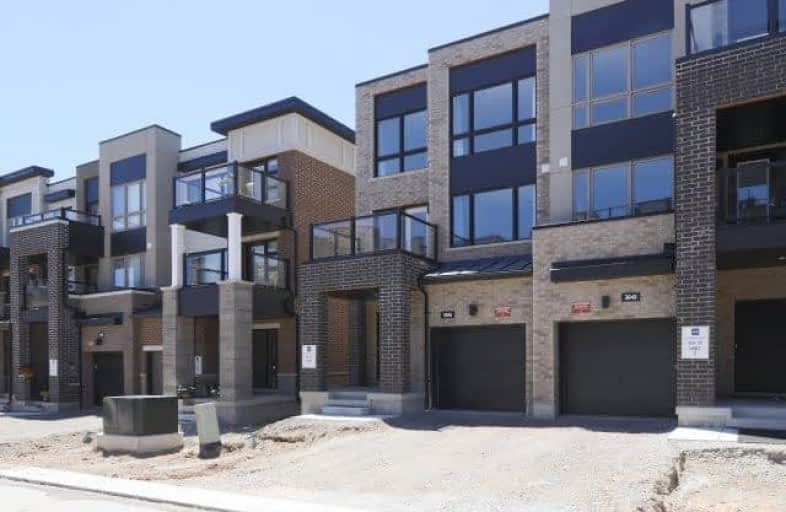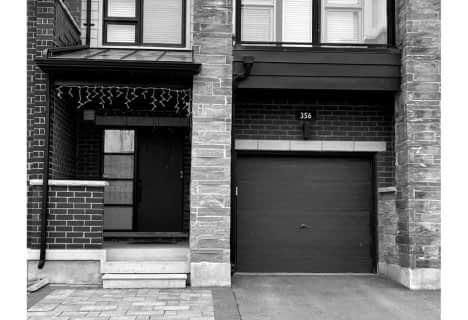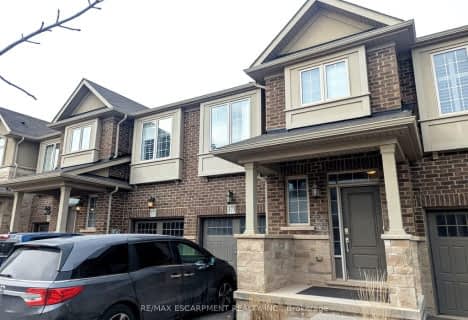
St. Gregory the Great (Elementary)
Elementary: CatholicRiver Oaks Public School
Elementary: PublicPost's Corners Public School
Elementary: PublicSt Marguerite d'Youville Elementary School
Elementary: CatholicSt Andrew Catholic School
Elementary: CatholicJoshua Creek Public School
Elementary: PublicGary Allan High School - Oakville
Secondary: PublicGary Allan High School - STEP
Secondary: PublicLoyola Catholic Secondary School
Secondary: CatholicHoly Trinity Catholic Secondary School
Secondary: CatholicIroquois Ridge High School
Secondary: PublicWhite Oaks High School
Secondary: Public- 4 bath
- 3 bed
- 1500 sqft
3028 George Savage Avenue, Oakville, Ontario • L6M 4M2 • Rural Oakville
- 3 bath
- 3 bed
- 1500 sqft
373 Wheat Boom Drive, Oakville, Ontario • L6H 0R3 • 1010 - JM Joshua Meadows
- 3 bath
- 3 bed
- 1500 sqft
1249 Anthonia Trail, Oakville, Ontario • L6H 7Y7 • 1010 - JM Joshua Meadows
- 3 bath
- 4 bed
- 1500 sqft
14-1580 Lancaster Drive, Oakville, Ontario • L6H 2Z5 • 1005 - FA Falgarwood














