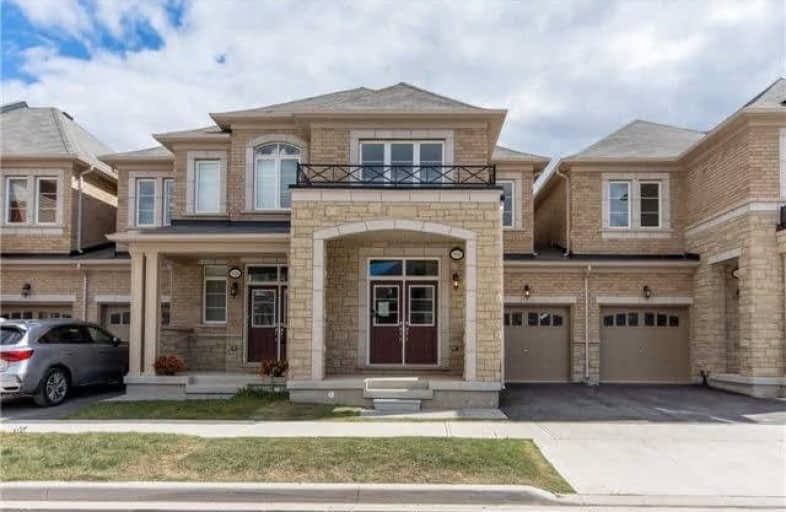
St. Gregory the Great (Elementary)
Elementary: CatholicOur Lady of Peace School
Elementary: CatholicSt. Teresa of Calcutta Elementary School
Elementary: CatholicOodenawi Public School
Elementary: PublicForest Trail Public School (Elementary)
Elementary: PublicWest Oak Public School
Elementary: PublicGary Allan High School - Oakville
Secondary: PublicÉSC Sainte-Trinité
Secondary: CatholicAbbey Park High School
Secondary: PublicGarth Webb Secondary School
Secondary: PublicSt Ignatius of Loyola Secondary School
Secondary: CatholicHoly Trinity Catholic Secondary School
Secondary: Catholic- 2 bath
- 3 bed
- 1100 sqft
102 Glenashton Drive, Oakville, Ontario • L6H 6G3 • 1015 - RO River Oaks
- 3 bath
- 3 bed
- 1100 sqft
108 GLENASHTON Drive, Oakville, Ontario • L6H 6G3 • 1015 - RO River Oaks
- 3 bath
- 3 bed
46-2187 Fiddlers Way, Oakville, Ontario • L6M 0L6 • 1022 - WT West Oak Trails
- 3 bath
- 3 bed
- 1100 sqft
295 Jemima Drive, Oakville, Ontario • L6M 0V4 • 1008 - GO Glenorchy
- 3 bath
- 3 bed
- 1500 sqft
2157 Fiddlers Way, Oakville, Ontario • L6M 0M5 • 1019 - WM Westmount
- 4 bath
- 4 bed
- 2000 sqft
1359 Kobzar Drive, Oakville, Ontario • L6M 5P3 • 1012 - NW Northwest
- 3 bath
- 3 bed
1132 Westview Terrace, Oakville, Ontario • L6M 3M1 • 1022 - WT West Oak Trails














