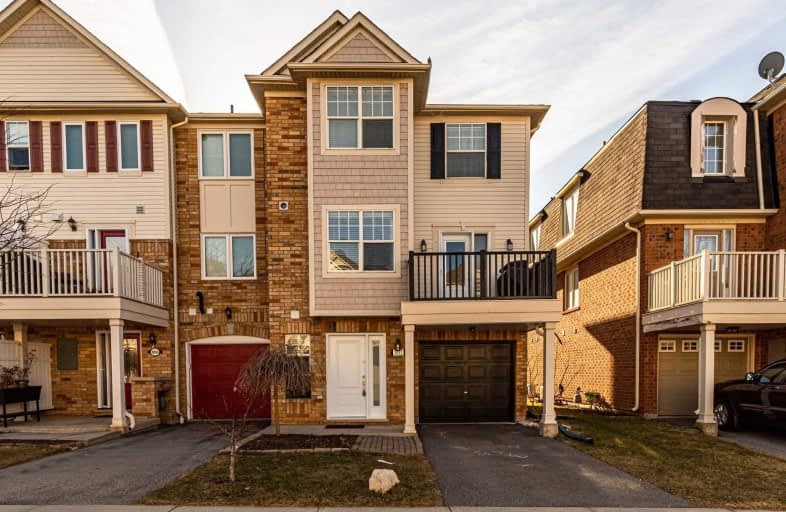Sold on Mar 23, 2020
Note: Property is not currently for sale or for rent.

-
Type: Att/Row/Twnhouse
-
Style: 3-Storey
-
Size: 1100 sqft
-
Lot Size: 25.59 x 44.29 Feet
-
Age: 6-15 years
-
Taxes: $2,756 per year
-
Days on Site: 5 Days
-
Added: Mar 18, 2020 (5 days on market)
-
Updated:
-
Last Checked: 2 hours ago
-
MLS®#: W4724833
-
Listed By: Right at home realty inc., brokerage
Freehold Mattamy, 3 Bedrooms End Unit Open Concept Townhouse In A Fantastic Location.Steps To Excellent Schools, Parks, Shopping And Transit (Direct Bus To Bronte Go), Minutes To New Hospital And Bronte Park. Newer Roof, Custom Patio And Front Doors, Dishwasher, Washer And Dryer (All Replaced In 2019), 2020 Water Tank (Rental),Updated Attic Insulation.Great Room Opens To Dining W/O To Private Balcony.Updated Eat-In Kitchen With Lots Of Counter Space.
Extras
Include Existing Fridge, Stove, Dishwasher, Hood, Washer And Dryer, All Elf's, Gdo. Exclude Kitchen Wine Fridge, Window Curtains And Rods, Kitchen Tv And Wall Mount.
Property Details
Facts for 3052 Dewridge Avenue, Oakville
Status
Days on Market: 5
Last Status: Sold
Sold Date: Mar 23, 2020
Closed Date: May 25, 2020
Expiry Date: May 18, 2020
Sold Price: $650,000
Unavailable Date: Mar 23, 2020
Input Date: Mar 18, 2020
Prior LSC: Listing with no contract changes
Property
Status: Sale
Property Type: Att/Row/Twnhouse
Style: 3-Storey
Size (sq ft): 1100
Age: 6-15
Area: Oakville
Community: Palermo West
Availability Date: Last Week May
Inside
Bedrooms: 3
Bathrooms: 2
Kitchens: 1
Rooms: 6
Den/Family Room: No
Air Conditioning: Central Air
Fireplace: No
Central Vacuum: N
Washrooms: 2
Building
Basement: None
Heat Type: Forced Air
Heat Source: Gas
Exterior: Brick
Exterior: Vinyl Siding
Water Supply: Municipal
Special Designation: Unknown
Parking
Driveway: Private
Garage Spaces: 1
Garage Type: Attached
Covered Parking Spaces: 1
Total Parking Spaces: 2
Fees
Tax Year: 2019
Tax Legal Description: Pt Blk 140, Pl 20M930, Pt 9 20R16227
Taxes: $2,756
Land
Cross Street: Dundas/Valleyridge
Municipality District: Oakville
Fronting On: South
Pool: None
Sewer: Sewers
Lot Depth: 44.29 Feet
Lot Frontage: 25.59 Feet
Zoning: Res
Additional Media
- Virtual Tour: http://www.myvisuallistings.com/vtnb/292988
Rooms
Room details for 3052 Dewridge Avenue, Oakville
| Type | Dimensions | Description |
|---|---|---|
| Great Rm 2nd | 4.95 x 3.89 | Laminate, Window |
| Dining 2nd | 3.05 x 2.74 | Laminate, Balcony, Walk-Out |
| Kitchen 2nd | 2.90 x 4.57 | Laminate, Window |
| Master 3rd | 2.90 x 4.52 | Broadloom |
| 2nd Br 3rd | 2.29 x 3.20 | Broadloom |
| 3rd Br 3rd | 2.95 x 2.44 | Broadloom |
| Bathroom Ground | - | 2 Pc Bath |
| Bathroom 3rd | - | 4 Pc Bath |
| XXXXXXXX | XXX XX, XXXX |
XXXX XXX XXXX |
$XXX,XXX |
| XXX XX, XXXX |
XXXXXX XXX XXXX |
$XXX,XXX | |
| XXXXXXXX | XXX XX, XXXX |
XXXX XXX XXXX |
$XXX,XXX |
| XXX XX, XXXX |
XXXXXX XXX XXXX |
$XXX,XXX |
| XXXXXXXX XXXX | XXX XX, XXXX | $650,000 XXX XXXX |
| XXXXXXXX XXXXXX | XXX XX, XXXX | $639,000 XXX XXXX |
| XXXXXXXX XXXX | XXX XX, XXXX | $550,000 XXX XXXX |
| XXXXXXXX XXXXXX | XXX XX, XXXX | $555,000 XXX XXXX |

ÉIC Sainte-Trinité
Elementary: CatholicSt Joan of Arc Catholic Elementary School
Elementary: CatholicCaptain R. Wilson Public School
Elementary: PublicSt. Mary Catholic Elementary School
Elementary: CatholicPalermo Public School
Elementary: PublicEmily Carr Public School
Elementary: PublicÉSC Sainte-Trinité
Secondary: CatholicAbbey Park High School
Secondary: PublicCorpus Christi Catholic Secondary School
Secondary: CatholicGarth Webb Secondary School
Secondary: PublicSt Ignatius of Loyola Secondary School
Secondary: CatholicDr. Frank J. Hayden Secondary School
Secondary: Public

