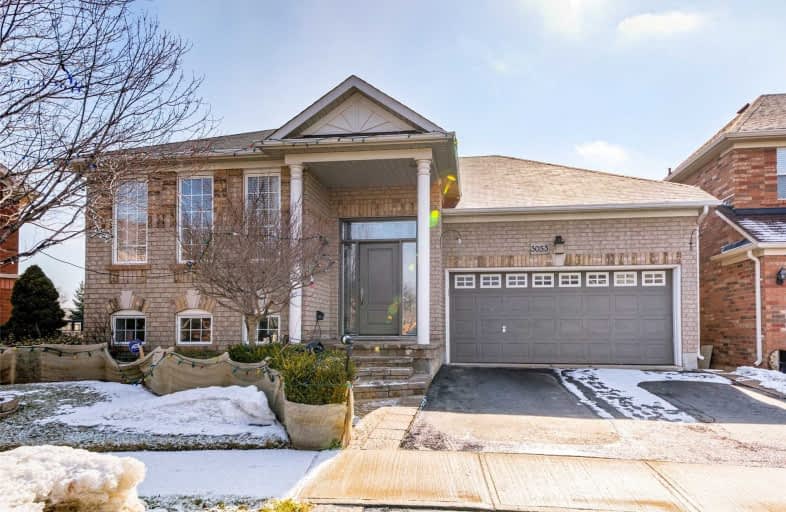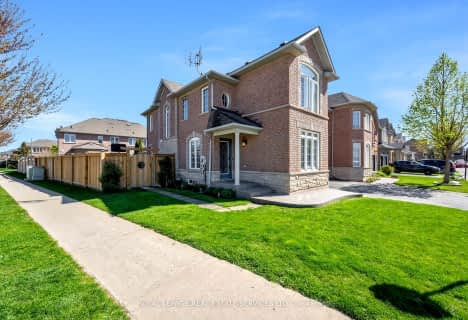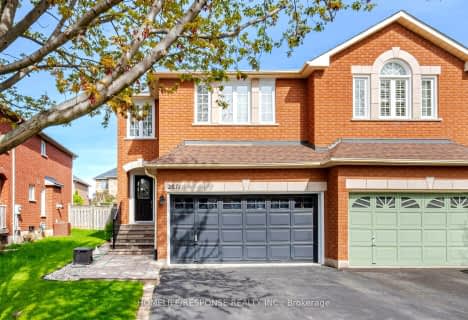
ÉIC Sainte-Trinité
Elementary: Catholic
1.04 km
St Joan of Arc Catholic Elementary School
Elementary: Catholic
0.89 km
Captain R. Wilson Public School
Elementary: Public
0.84 km
St. Mary Catholic Elementary School
Elementary: Catholic
0.63 km
Palermo Public School
Elementary: Public
0.64 km
Emily Carr Public School
Elementary: Public
1.61 km
ÉSC Sainte-Trinité
Secondary: Catholic
1.04 km
Abbey Park High School
Secondary: Public
2.82 km
Corpus Christi Catholic Secondary School
Secondary: Catholic
3.66 km
Garth Webb Secondary School
Secondary: Public
1.36 km
St Ignatius of Loyola Secondary School
Secondary: Catholic
3.39 km
Dr. Frank J. Hayden Secondary School
Secondary: Public
5.24 km
$
$1,449,000
- 3 bath
- 4 bed
- 1100 sqft
1492 Warbler Road, Oakville, Ontario • L6M 3Z7 • West Oak Trails
$
$1,099,000
- 4 bath
- 3 bed
- 1500 sqft
1488 Warbler Road, Oakville, Ontario • L6M 3Z7 • West Oak Trails












