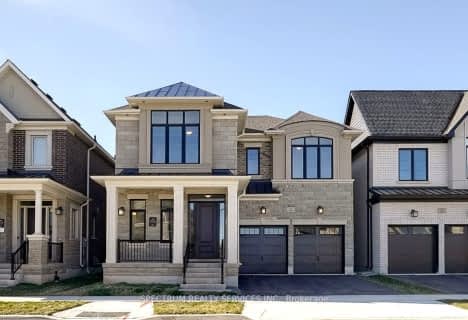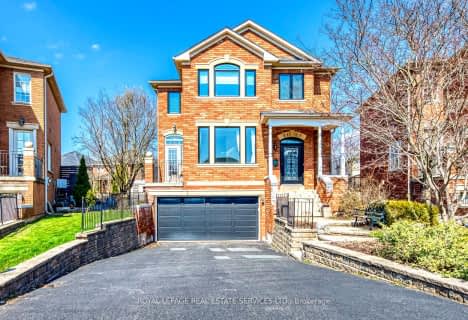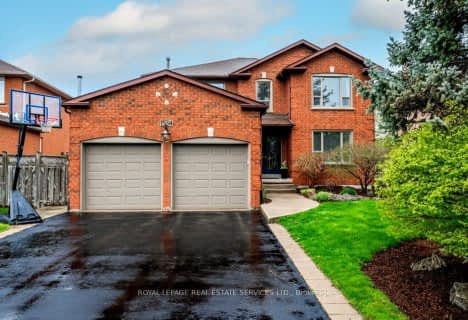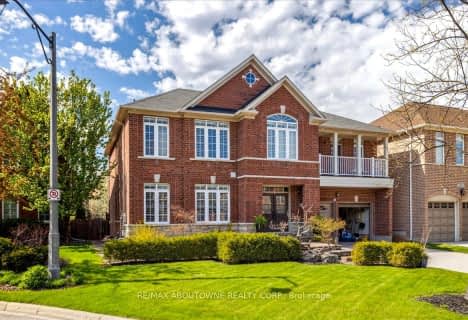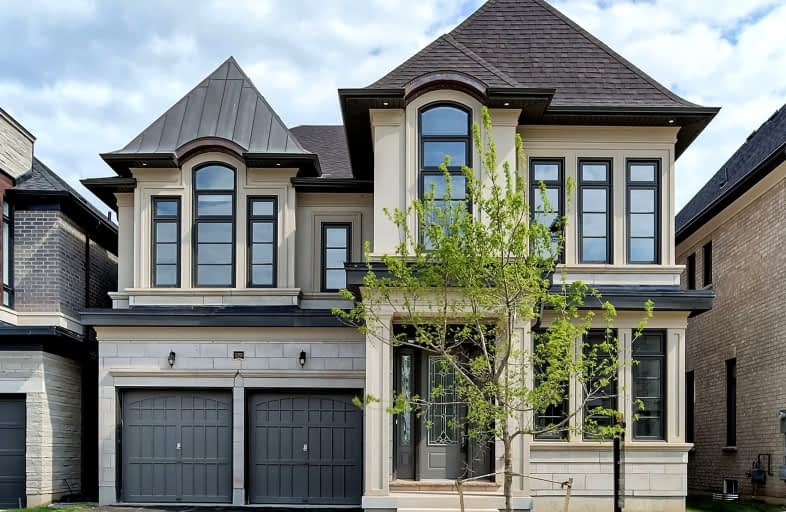
Car-Dependent
- Almost all errands require a car.
Some Transit
- Most errands require a car.
Somewhat Bikeable
- Most errands require a car.

St Joan of Arc Catholic Elementary School
Elementary: CatholicSt Bernadette Separate School
Elementary: CatholicPilgrim Wood Public School
Elementary: PublicCaptain R. Wilson Public School
Elementary: PublicHeritage Glen Public School
Elementary: PublicSt. John Paul II Catholic Elementary School
Elementary: CatholicÉSC Sainte-Trinité
Secondary: CatholicRobert Bateman High School
Secondary: PublicAbbey Park High School
Secondary: PublicCorpus Christi Catholic Secondary School
Secondary: CatholicGarth Webb Secondary School
Secondary: PublicSt Ignatius of Loyola Secondary School
Secondary: Catholic-
Heritage Way Park
Oakville ON 1.36km -
Cannon Ridge Park
2.16km -
Millstone Park
Pine Glen Rd. & Falling Green Dr., Oakville ON 2.92km
-
TD Bank Financial Group
2993 Westoak Trails Blvd (at Bronte Rd.), Oakville ON L6M 5E4 2.1km -
RBC Royal Bank
2501 3rd Line (Dundas St W), Oakville ON L6M 5A9 3.79km -
Scotiabank
300 N Service Rd W (at Dorval Dr.), Oakville ON L6M 2R9 4.31km
- 5 bath
- 4 bed
- 3500 sqft
2337 Charles Cornwall Road, Oakville, Ontario • L6M 4G3 • Glen Abbey
- 5 bath
- 4 bed
- 3000 sqft
468 Southland Crescent, Oakville, Ontario • L6L 3N8 • Bronte West
- 3 bath
- 4 bed
- 3000 sqft
1475 Stoneybrook Trail, Oakville, Ontario • L6M 2P7 • Glen Abbey
- 6 bath
- 4 bed
- 3000 sqft
623 Weynway Court North, Oakville, Ontario • L6L 4G7 • Bronte East


