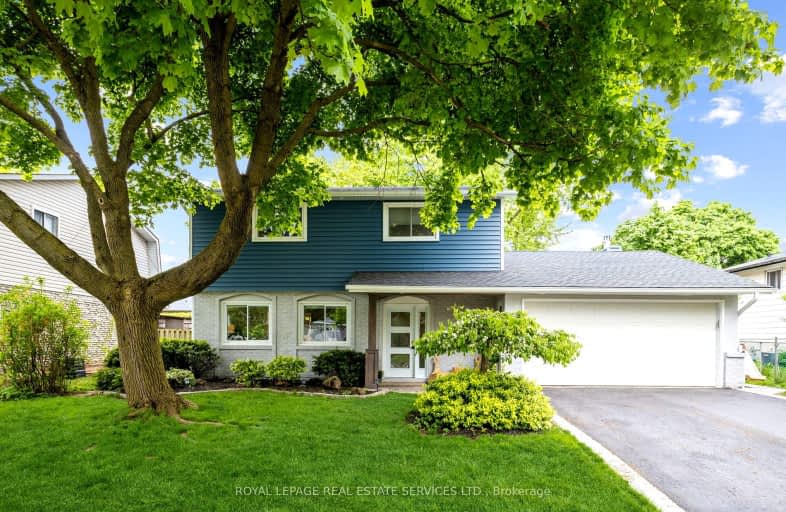Somewhat Walkable
- Some errands can be accomplished on foot.
Some Transit
- Most errands require a car.
Bikeable
- Some errands can be accomplished on bike.

École élémentaire Patricia-Picknell
Elementary: PublicBrookdale Public School
Elementary: PublicGladys Speers Public School
Elementary: PublicSt Joseph's School
Elementary: CatholicEastview Public School
Elementary: PublicSt Dominics Separate School
Elementary: CatholicRobert Bateman High School
Secondary: PublicAbbey Park High School
Secondary: PublicGarth Webb Secondary School
Secondary: PublicSt Ignatius of Loyola Secondary School
Secondary: CatholicThomas A Blakelock High School
Secondary: PublicSt Thomas Aquinas Roman Catholic Secondary School
Secondary: Catholic-
Coronation Park
1426 Lakeshore Rd W (at Westminster Dr.), Oakville ON L6L 1G2 2.52km -
South Shell Park
2.74km -
Burloak Waterfront Park
5420 Lakeshore Rd, Burlington ON 2.74km
-
BMO Bank of Montreal
5353 Lakeshore Rd, Burlington ON L7L 1C8 3.74km -
TD Bank Financial Group
2993 Westoak Trails Blvd (at Bronte Rd.), Oakville ON L6M 5E4 4.66km -
TD Bank Financial Group
231 N Service Rd W (Dorval), Oakville ON L6M 3R2 5.66km
- 3 bath
- 4 bed
- 3000 sqft
2103 Brays Lane, Oakville, Ontario • L6M 2T2 • 1007 - GA Glen Abbey
- 3 bath
- 4 bed
- 2500 sqft
251 JENNINGS Crescent, Oakville, Ontario • L6L 1W2 • 1001 - BR Bronte
- 4 bath
- 4 bed
- 2000 sqft
3553 Wilmot Crescent, Oakville, Ontario • L6L 6E5 • 1001 - BR Bronte














