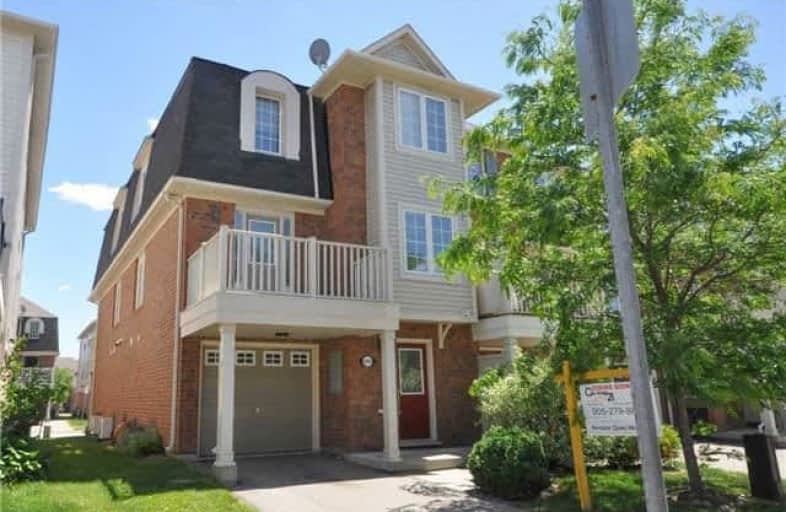Sold on Jun 21, 2018
Note: Property is not currently for sale or for rent.

-
Type: Att/Row/Twnhouse
-
Style: 3-Storey
-
Size: 1100 sqft
-
Lot Size: 25.59 x 44.29 Feet
-
Age: 16-30 years
-
Taxes: $2,640 per year
-
Days on Site: 7 Days
-
Added: Sep 07, 2019 (1 week on market)
-
Updated:
-
Last Checked: 2 hours ago
-
MLS®#: W4162427
-
Listed By: Century 21 associates inc., brokerage
Beautiful End Unit Freehold Townhouse In A Great Location In Oakville, Few Steps To New Oakville Hospital , Few Minutes To Major Hwys,Close To All Shopping Centers, Freshly Painted ,Ready To Move In.
Extras
Existing Fridge ,Stove,Dishwasher, B/I Microwave , Washer And Dryer, Cac, Garage Door Opener With Remote .
Property Details
Facts for 3056 Dewridge Avenue, Oakville
Status
Days on Market: 7
Last Status: Sold
Sold Date: Jun 21, 2018
Closed Date: Aug 31, 2018
Expiry Date: Aug 31, 2018
Sold Price: $550,000
Unavailable Date: Jun 21, 2018
Input Date: Jun 14, 2018
Property
Status: Sale
Property Type: Att/Row/Twnhouse
Style: 3-Storey
Size (sq ft): 1100
Age: 16-30
Area: Oakville
Community: Palermo West
Availability Date: 30/60/Tba
Inside
Bedrooms: 3
Bathrooms: 2
Kitchens: 1
Rooms: 6
Den/Family Room: No
Air Conditioning: Central Air
Fireplace: No
Washrooms: 2
Building
Basement: None
Heat Type: Forced Air
Heat Source: Gas
Exterior: Brick
Exterior: Vinyl Siding
Energy Certificate: N
Green Verification Status: N
Water Supply: Municipal
Special Designation: Unknown
Retirement: N
Parking
Driveway: Private
Garage Spaces: 1
Garage Type: Built-In
Covered Parking Spaces: 1
Total Parking Spaces: 2
Fees
Tax Year: 2018
Tax Legal Description: Pt Blk 140, Pl 20M930, Pt 8 20R16227; Oakville.
Taxes: $2,640
Land
Cross Street: Dundas/Valleyridge,S
Municipality District: Oakville
Fronting On: South
Pool: None
Sewer: Sewers
Lot Depth: 44.29 Feet
Lot Frontage: 25.59 Feet
Acres: < .50
Zoning: Res
Rooms
Room details for 3056 Dewridge Avenue, Oakville
| Type | Dimensions | Description |
|---|---|---|
| Living 2nd | 3.96 x 4.70 | Hardwood Floor, Open Concept |
| Dining 2nd | 2.98 x 2.90 | Hardwood Floor, Open Concept |
| Kitchen 2nd | 2.87 x 4.57 | Ceramic Floor, Breakfast Area |
| Master 3rd | 2.87 x 4.62 | Laminate, Closet |
| Br 3rd | 2.49 x 2.94 | Laminate, Closet |
| Br 3rd | 2.36 x 3.15 | Laminate, Closet |
| 2 Pc Bath | - | |
| 4 Pc Bath | - |
| XXXXXXXX | XXX XX, XXXX |
XXXX XXX XXXX |
$XXX,XXX |
| XXX XX, XXXX |
XXXXXX XXX XXXX |
$XXX,XXX |
| XXXXXXXX XXXX | XXX XX, XXXX | $550,000 XXX XXXX |
| XXXXXXXX XXXXXX | XXX XX, XXXX | $554,900 XXX XXXX |

ÉIC Sainte-Trinité
Elementary: CatholicSt Joan of Arc Catholic Elementary School
Elementary: CatholicCaptain R. Wilson Public School
Elementary: PublicSt. Mary Catholic Elementary School
Elementary: CatholicPalermo Public School
Elementary: PublicEmily Carr Public School
Elementary: PublicÉSC Sainte-Trinité
Secondary: CatholicAbbey Park High School
Secondary: PublicCorpus Christi Catholic Secondary School
Secondary: CatholicGarth Webb Secondary School
Secondary: PublicSt Ignatius of Loyola Secondary School
Secondary: CatholicDr. Frank J. Hayden Secondary School
Secondary: Public

