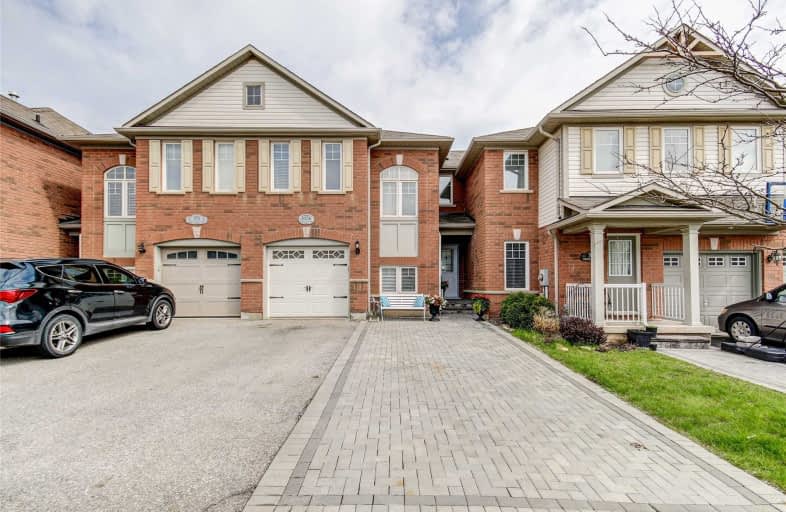Sold on May 24, 2019
Note: Property is not currently for sale or for rent.

-
Type: Att/Row/Twnhouse
-
Style: 2-Storey
-
Size: 1500 sqft
-
Lot Size: 22.48 x 82.16 Feet
-
Age: No Data
-
Taxes: $3,381 per year
-
Days on Site: 7 Days
-
Added: Sep 07, 2019 (1 week on market)
-
Updated:
-
Last Checked: 2 hours ago
-
MLS®#: W4454401
-
Listed By: Keller williams real estate associates, brokerage
Wow! Run To The Phone...Get In Before It's Too Late! Executive Th In Bronte Creek. No Condo Or Road Fees! Great Curb Appeal. Approx. 1900 Sq Ft. Living Space. Freshly Painted. 4 Bed, 2 Kitchens. 4 -5 Park Spots + 1 Car Gar. Hwd Floors/Ss Appliances. Crown Moulding. Quartz Counter, Upgraded Kitchens & Baths. Bsmnt Rented Prior At $1100/Mo. Seller Is Rrea. A Must See. Show Anytime...Then Bring Your Best Offer!
Extras
Ss Fridge, Stove, B/I Dw, Washer & Dryer, Window Coverings (Blinds), Hwt Is Rental.
Property Details
Facts for 3056 Highvalley Road, Oakville
Status
Days on Market: 7
Last Status: Sold
Sold Date: May 24, 2019
Closed Date: Jul 29, 2019
Expiry Date: Jul 31, 2019
Sold Price: $760,000
Unavailable Date: May 24, 2019
Input Date: May 17, 2019
Prior LSC: Sold
Property
Status: Sale
Property Type: Att/Row/Twnhouse
Style: 2-Storey
Size (sq ft): 1500
Area: Oakville
Community: Palermo West
Availability Date: Immediate
Inside
Bedrooms: 3
Bedrooms Plus: 1
Bathrooms: 4
Kitchens: 1
Kitchens Plus: 1
Rooms: 7
Den/Family Room: No
Air Conditioning: Central Air
Fireplace: Yes
Washrooms: 4
Utilities
Electricity: Yes
Gas: Yes
Cable: Yes
Telephone: Yes
Building
Basement: Finished
Heat Type: Forced Air
Heat Source: Gas
Exterior: Brick
Water Supply: Municipal
Special Designation: Unknown
Parking
Driveway: Front Yard
Garage Spaces: 1
Garage Type: Attached
Covered Parking Spaces: 4
Total Parking Spaces: 5
Fees
Tax Year: 2018
Tax Legal Description: Pt Blk 102, Plan 20M930, Pts 9,10 & 11 20R16518
Taxes: $3,381
Land
Cross Street: Dundas/Bronte/Highva
Municipality District: Oakville
Fronting On: South
Parcel Number: 249261257
Pool: None
Sewer: Sewers
Lot Depth: 82.16 Feet
Lot Frontage: 22.48 Feet
Rooms
Room details for 3056 Highvalley Road, Oakville
| Type | Dimensions | Description |
|---|---|---|
| Living Main | 4.15 x 4.55 | Crown Moulding, Pot Lights, Hardwood Floor |
| Dining Main | 4.15 x 4.55 | Combined W/Living, Open Concept, Hardwood Floor |
| Kitchen Main | 2.40 x 2.70 | Tile Floor, Quartz Counter, Backsplash |
| Breakfast Main | 2.70 x 2.70 | Combined W/Dining, Open Concept, W/O To Deck |
| Master 2nd | 3.70 x 4.20 | 4 Pc Ensuite, W/I Closet, Casement Windows |
| 2nd Br 2nd | 2.92 x 3.15 | Closet, Casement Windows |
| 3rd Br 2nd | 2.70 x 3.90 | L-Shaped Room, Closet, Closet Organizers |
| Bathroom 2nd | 2.00 x 1.50 | Ensuite Bath, Tile Floor, 4 Pc Ensuite |
| Bathroom 2nd | 2.00 x 2.00 | 4 Pc Bath, Tile Floor |
| 4th Br Bsmt | 3.70 x 4.20 | Laminate, Above Grade Window |
| Bathroom Bsmt | 1.50 x 1.50 | 3 Pc Bath, Tile Floor |
| Kitchen Bsmt | 2.40 x 2.70 | Tile Floor, Backsplash, Stainless Steel Sink |
| XXXXXXXX | XXX XX, XXXX |
XXXX XXX XXXX |
$XXX,XXX |
| XXX XX, XXXX |
XXXXXX XXX XXXX |
$XXX,XXX | |
| XXXXXXXX | XXX XX, XXXX |
XXXXXXX XXX XXXX |
|
| XXX XX, XXXX |
XXXXXX XXX XXXX |
$XXX,XXX |
| XXXXXXXX XXXX | XXX XX, XXXX | $760,000 XXX XXXX |
| XXXXXXXX XXXXXX | XXX XX, XXXX | $700,000 XXX XXXX |
| XXXXXXXX XXXXXXX | XXX XX, XXXX | XXX XXXX |
| XXXXXXXX XXXXXX | XXX XX, XXXX | $789,877 XXX XXXX |

ÉIC Sainte-Trinité
Elementary: CatholicSt Joan of Arc Catholic Elementary School
Elementary: CatholicCaptain R. Wilson Public School
Elementary: PublicSt. Mary Catholic Elementary School
Elementary: CatholicPalermo Public School
Elementary: PublicEmily Carr Public School
Elementary: PublicÉSC Sainte-Trinité
Secondary: CatholicAbbey Park High School
Secondary: PublicCorpus Christi Catholic Secondary School
Secondary: CatholicGarth Webb Secondary School
Secondary: PublicSt Ignatius of Loyola Secondary School
Secondary: CatholicDr. Frank J. Hayden Secondary School
Secondary: Public

